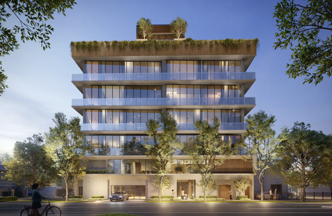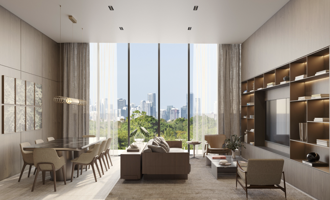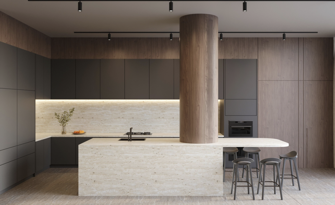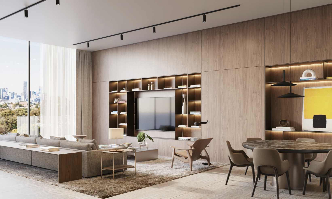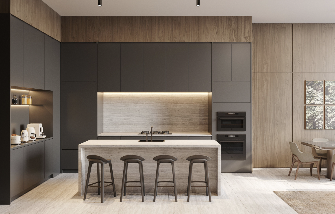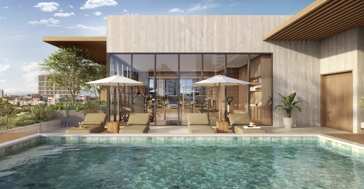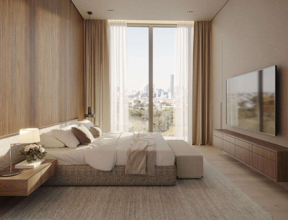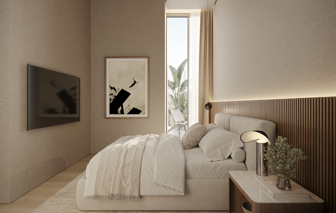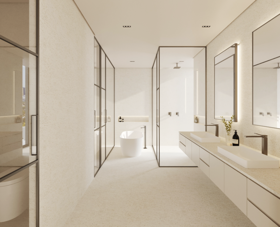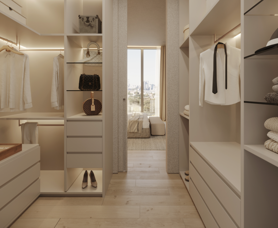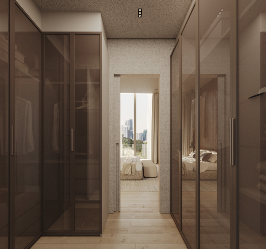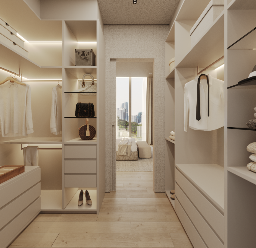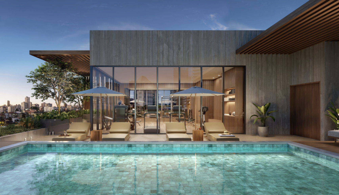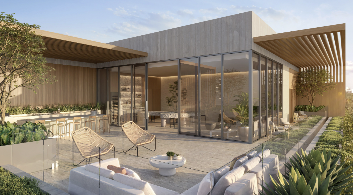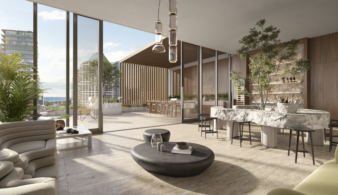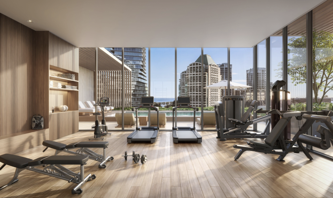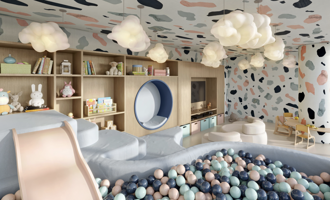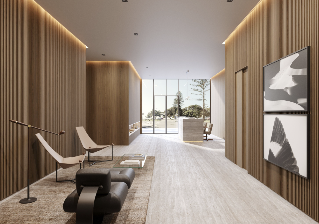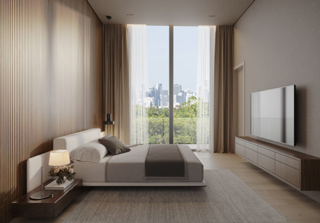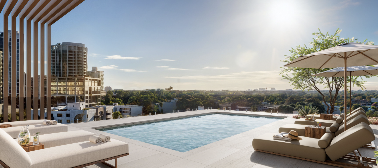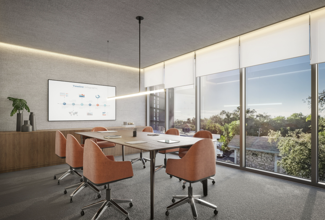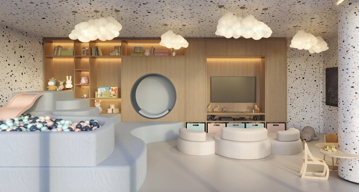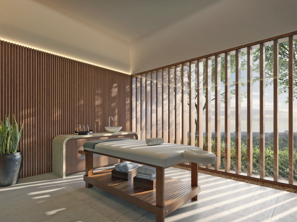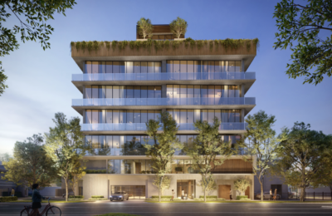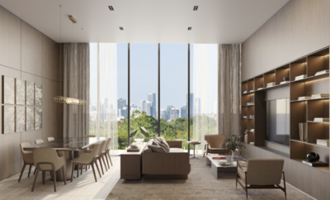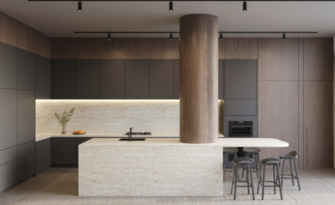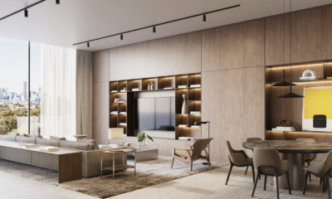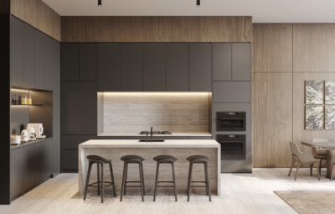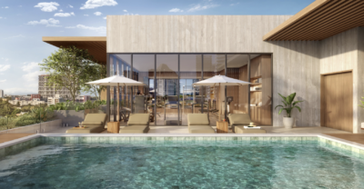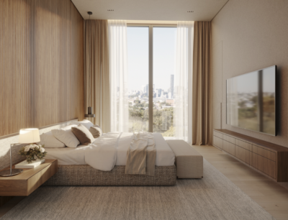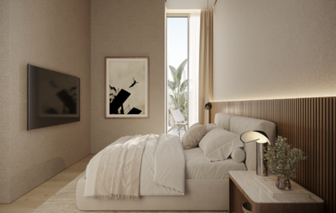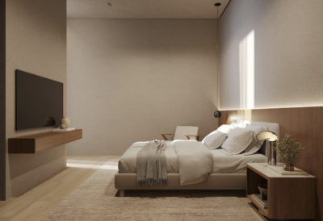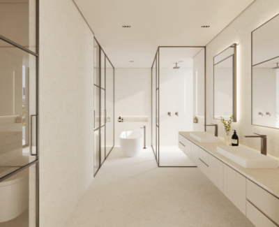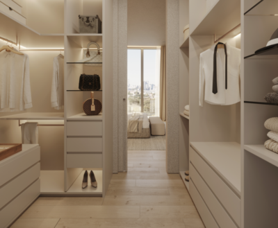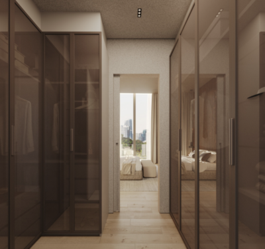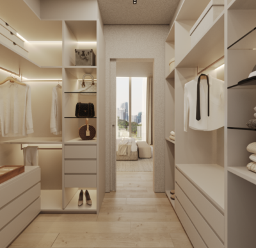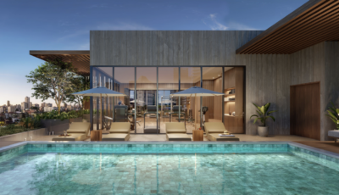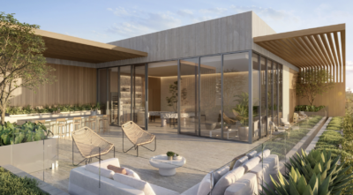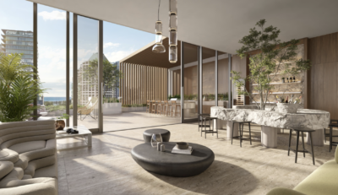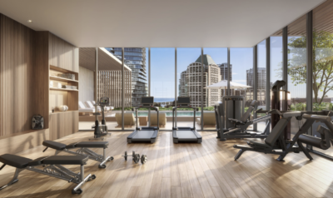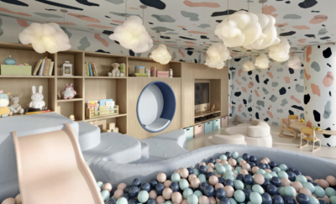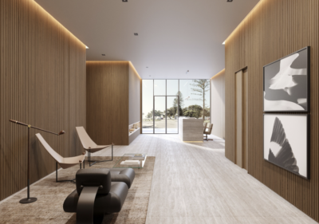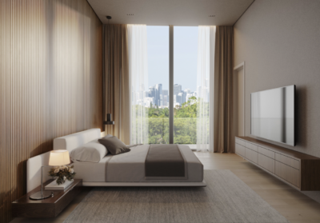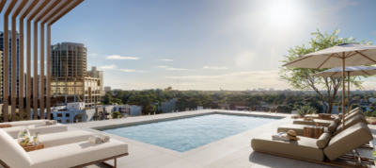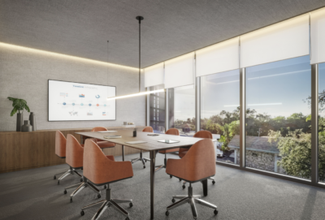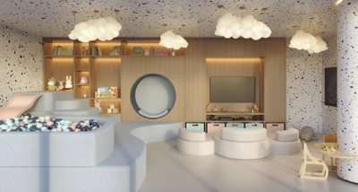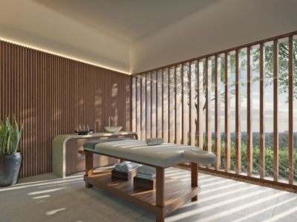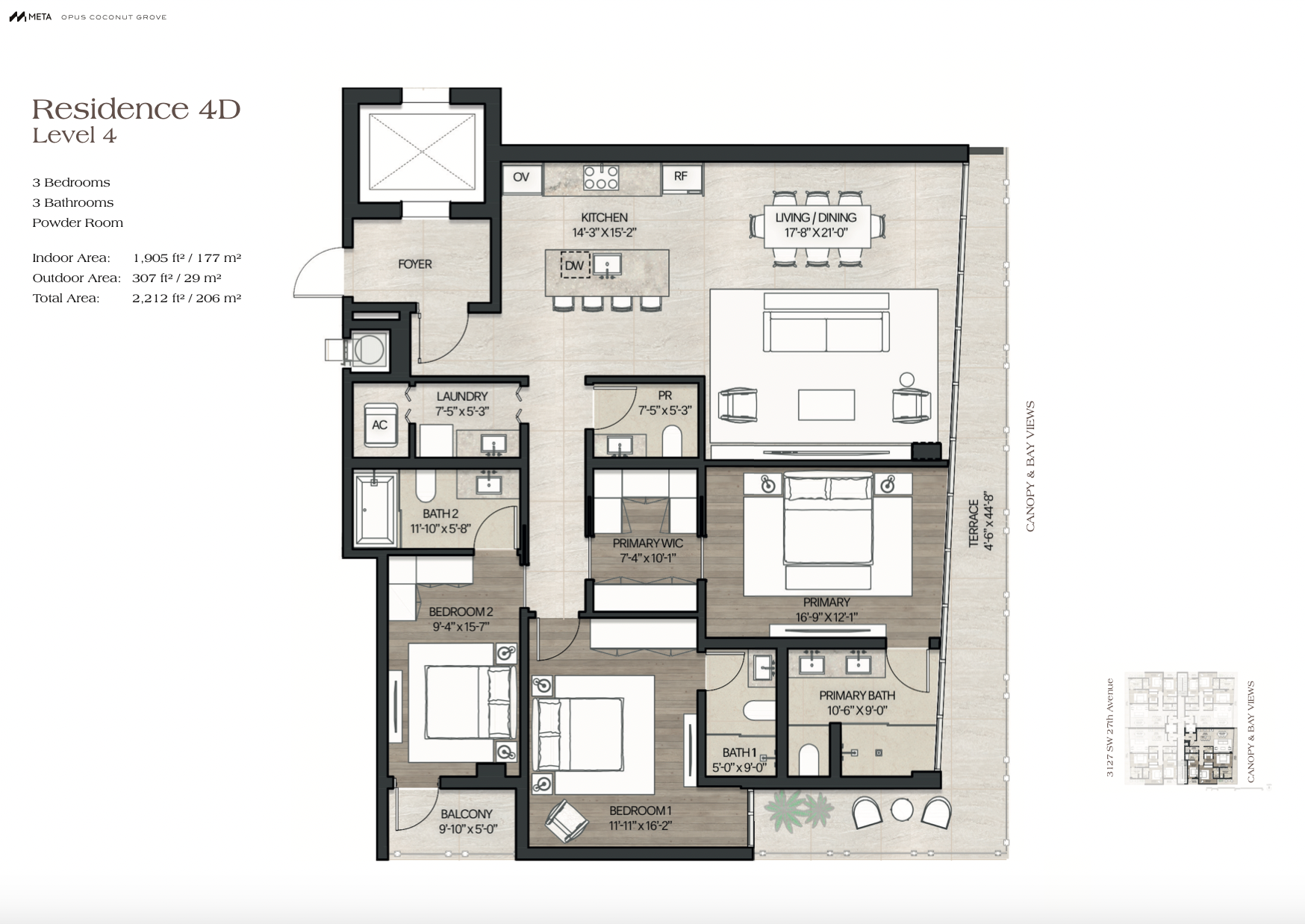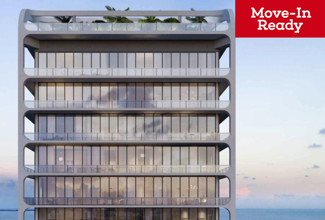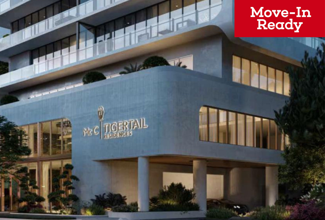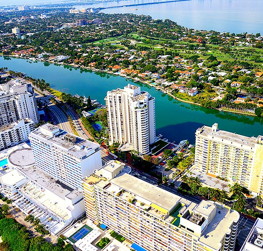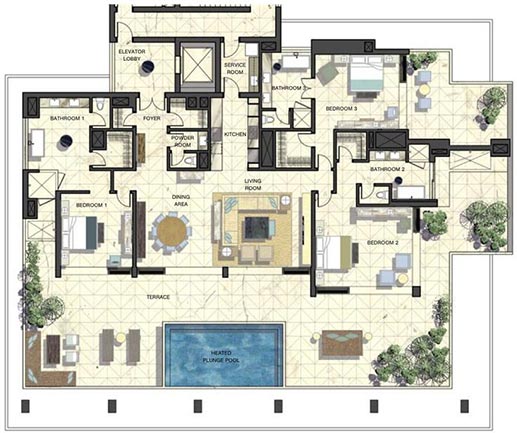Fill out the form and we’ll get in touch with you as soon as possible.
Sign up now for exclusive access to updated condo price lists, unreleased inventory, the latest reviews, market analysis, and early alerts on new condo launches!
Want to See Who Made the Cut?
Main Content
![[ai_client_name]](https://newconstructioncondomiami.com/wp-content/themes/dsiddons-pending.com/images/accent-logo.png)
Highs:
– Located in the center of Coconut Grove. Besides a desirable location, the Grove has proven to be the best performing (highest appreciating) condo market in Miami.
– A Project with only 3 and 4 bedroom residences
– An attractive price per SF compared to all the resale condos in Coconut Grove, with no new condos in this price range in the making
– While being very private a boutique with 14 residences in the condo, this project offers plenty of amenities
– Because its a smaller scale project you can already move in Q3 2026, which is relatively quick
Lows:
– A project with just 14 units but plenty of amenities might have very high HOA fees to keep up with all the costs.
– The three bedrooms start at 1900 SF, which is a good size, but might not be large enough for all families.
Verdict:
If you are looking at the Grove, for a 3 or 4 bedroom in a newer condo with a budget between $2.5M and $4M, this is the condo for you!
OPUS Coconut Grove
Organic beauty meets urban luxury in this sanctuary designed by award-winning design firm Kobi Karp and Brazilian architect, João Armentano. Clean lines of wood and stone leave a lasting first impression with a monolith of Roman travertine and wood slat walls in the lobby. The simple elegance is complemented further by the lushness of your surroundings, always on full display from floor-to-ceiling windows. The innovative wglass panel design of OPUS allows natural light to fill every space, creating a serene indoor-outdoor environment that sets the tone for an elevated way of living.
- 6 Floors
- 12 Residences
- 2 Penthouses
- 3 and 4 Bedroom Floorplans
- 1,905 to 3,884 Sq. Ft.
- 2 to 3 Parking Spaces per Residence
Residential Features at OPUS Coconut Grove
Here, life is an art form. Each unit, ranging from 1,905 to 3,884 square feet, is designed to engage the senses while providing effortless comfort through personal amenities. Whip up a feast in your Italian kitchen, unwind in a spa-like bath, or soak up the sun on your private balcony overlooking the bay or cityscape.
- Spacious Open Floor Plan Layout
- Indoor Outdoor Living Experience
- Natural Daylighting and Sustainable Design
- Private Outdoor Terraces with Bay or City Views
- 12-Foot Ceilings with Full-Height Glass Windows and Doors
- Custom Kitchens and Millwork featuring Italian Cabinetry
- Premium Natural Gas Miele and Sub-Zero Appliances
- Pre-Wired for Smart Home Automation and Window Treatments
- High-Efficiency Thermal Insulation for Roofs and Walls
Amenities
- Secluded Rooftop Pool, Bar and Lounge
- Covered Patio with Outdoor Kitchen including Gas BBQ grill
- Rooftop Gym with Weight and Cardio Machines
- Signature Spa with Sauna, Steam and Massage Rooms
- Business Lounge with Private Offices and Conference Room
- Private Dedicated Wine Cellars
- Covered Parking Garage
- Children’s Playroom
- 24-Hour Concierge Reception
- Hi-Speed Internet & Cable
- Semi-Private Elevator
- Dedicated Storage Units
- Bike Storage
- 24-Hour Valet Parking
- 24-Hour Security
The Team
- Architecture: Kobi Karp
- Developer: Meta Development
- Interior Design: Joao Armentano
- Secluded Rooftop Pool, Bar and Lounge
- Covered Patio with Outdoor Kitchen including Gas BBQ grill
- Rooftop Gym with Weight and Cardio Machines
- Signature Spa with Sauna, Steam and Massage Rooms
- Business Lounge with Private Offices and Conference Room
- Private Dedicated Wine Cellars
- Covered Parking Garage
- Children’s Playroom
- 24-Hour Concierge Reception
- Hi-Speed Internet & Cable
- Semi-Private Elevator
- Dedicated Storage Units
- Bike Storage
- 24-Hour Valet Parking
- 24-Hour Security
Average Condo Price in the Area
- Average Price per SF of Newer luxury condos $2,000
Features and Specifications
- Bedrooms 3-4
- Units 14
- Avg. Price per SqFt $1550
- City Coconut Grove
- Year Built Q2 2026
- Stories 6
Comparable Condos to Explore

Location Map
REGISTER NOW FOR A Personalized Experience
Register Now by sending us your name and email address
Error: Contact form not found.
Fill out the form and we’ll get in touch with you as soon as possible.


