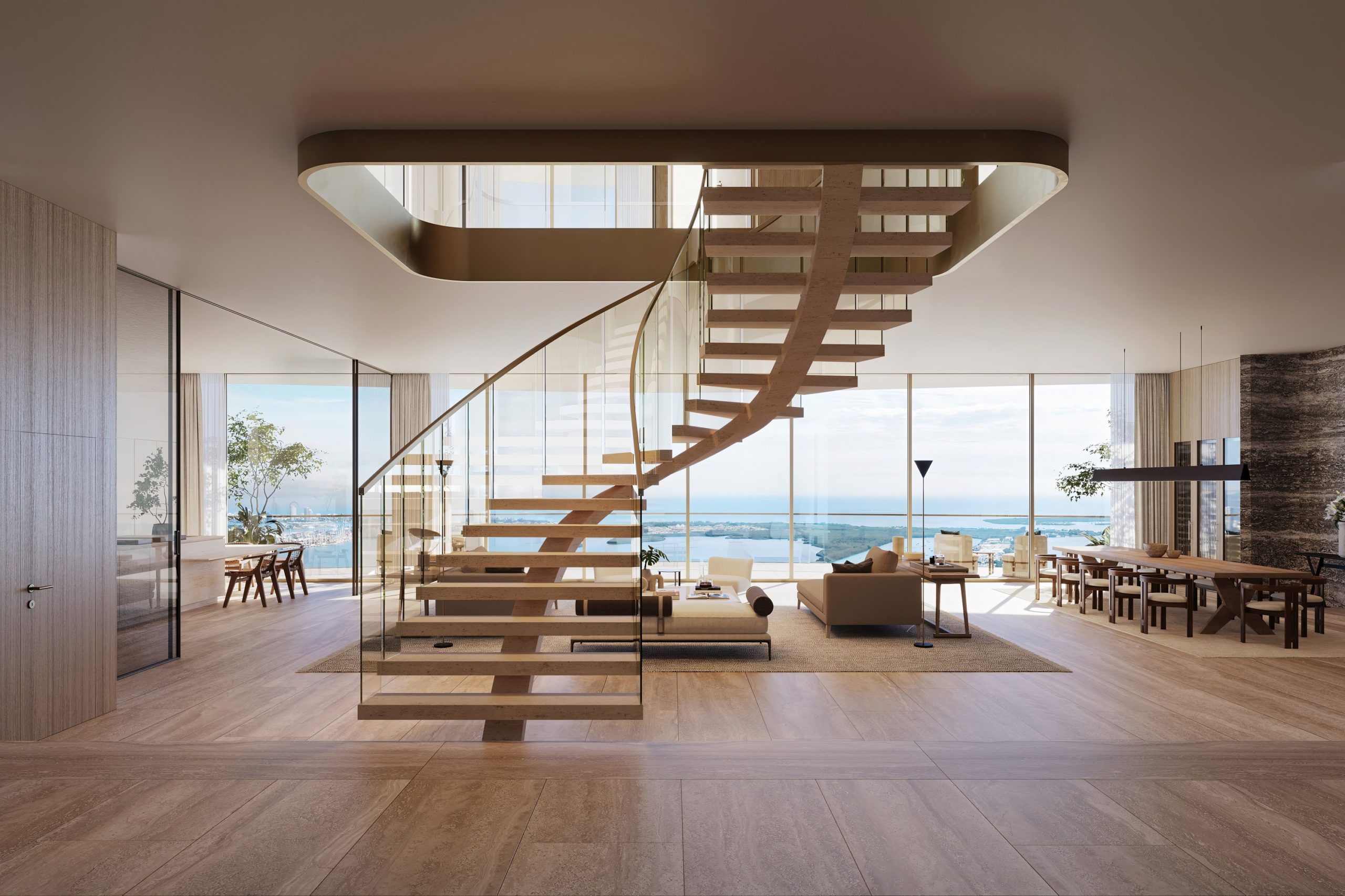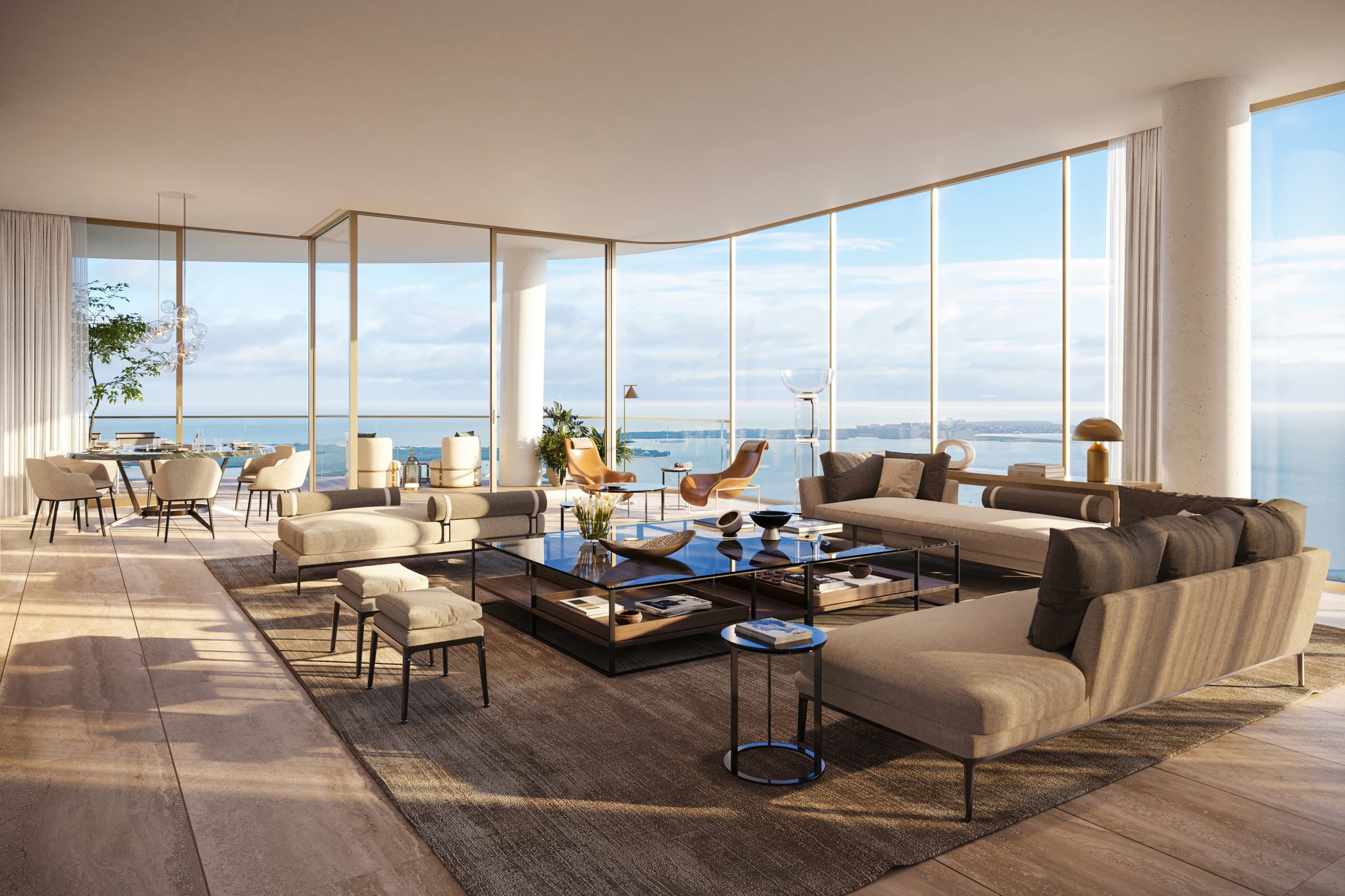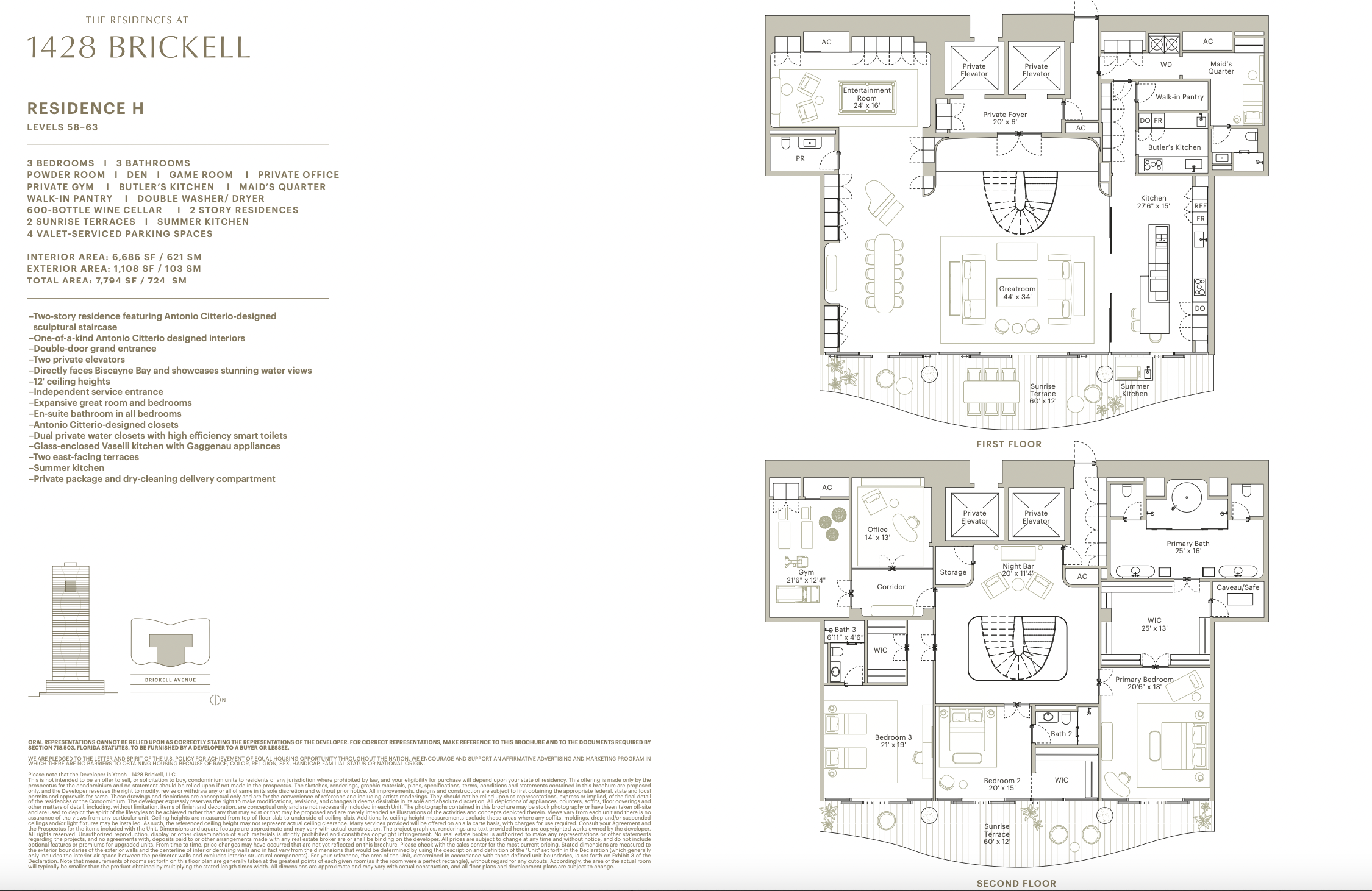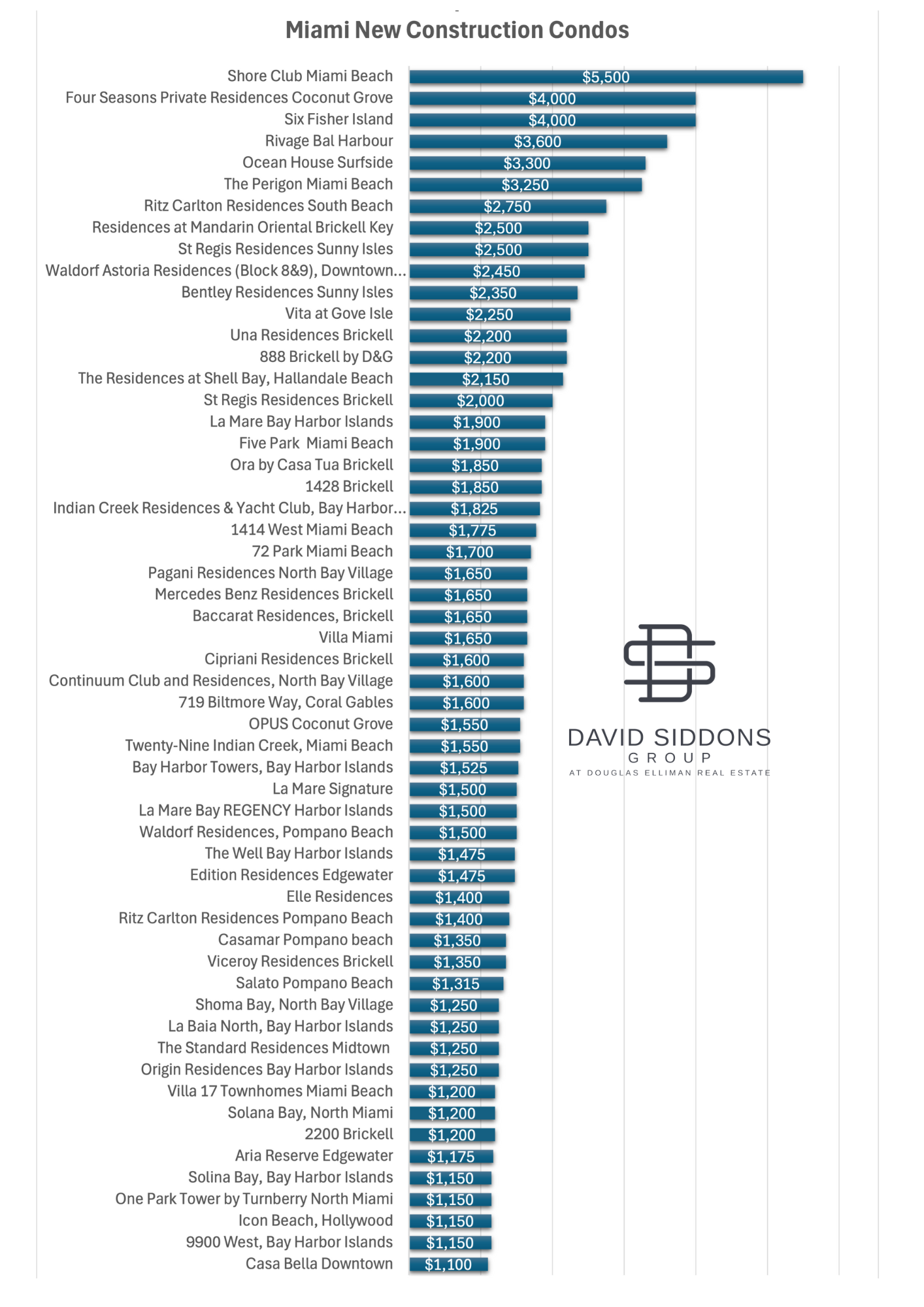A Review of Prices, Floor Plans, and Location
This article presents my independent review of the residences at 1428 Brickell. I have compared 1428 not only to other top new construction condos in Brickell but also to existing Brickell condos and all new developments in Miami, considering both physical attributes and financial aspects. This is just one of many reviews we provide on new construction condos throughout Miami. As always, whether you’re diving into the details or skimming for key information, I hope you enjoy the article. Be sure to check out my conclusions at the end!
Introduction to 1428 Brickell
1428 is one of three significant new projects coming to the south side of Brickell. Departing from the typical developments in the area, this 189-unit tower is designed specifically for affluent end users. As Brickell solidifies its status as a major financial hub, this developer and others are focusing on buyers seeking high-end luxury in a prime location. It is being promoted as the “most exquisitely finished condo ever built in Brickell.” Intrigued by this claim, I visited the sales office to gather more information!

1. Analyzing the Finishes and Design at 1428 Brickell
The developer of Brickell’s newly launched project is Ytech. While this marks their first foray into residential condo development, they are making a significant impression in the market. The architectural and interior design of this building align closely with the lifestyle they envision for residents. Notably, it features a solar backbone on the western facade, making it the world’s first partially solar-powered high-rise residential tower. The residences are guard-gated and boast 11-foot ceilings, along with private spaces adorned with brass inlays between the marble floors and some of the most customized kitchens available.
The project comprises 189 residences nestled within an urban sanctuary, with common areas spanning 80,000 square feet over six floors.
During my visit to the sales office, I examined the model design on display and was truly impressed by the luxurious finishes. My wife operates a design firm called ‘Design Solutions,’ and I can confidently say that installing such high-end features would be remarkable in a single-family home or penthouse. Delivering these finishes across 189 units is a commendable achievement.
The kitchens are designed by Arclinea, with the larger units (G and H floor plans) and penthouses featuring custom Vaselli kitchens. Each residence comes fully finished with travertine marble floors, Gaggenau appliances, a paneled refrigerator and freezer, a wine refrigerator, and a built-in coffee machine. A unique aspect of the kitchen design at 1428 Brickell is the inclusion of a glass enclosure for added privacy while catering or cooking. Ceiling heights range from 11 to 30 feet, allowing natural light from the east to flood in, with all residences enjoying direct exposure. The primary bathrooms feature split vanities adorned with travertine marble, creating a sleek and neutral aesthetic. Exteriors include summer kitchens with terraces that extend at least 12 feet deep.
To clarify, achieving this level of quality and design in a condo of this scale is unprecedented. The labor required to install such features will likely need to surpass current standards, necessitating a specialist team to ensure flawless execution.
RENDERINGS, FULL FLOOR PLANS AND BROCHURE

2. Floor Plans at the 1428 Brickell Ave Residences
The developer spent nearly two years analyzing the needs of families that fit their target buyer profile to create the most functional floor plans. At 1428 Brickell, the smallest residence is a two-bedroom, three-bathroom unit with a den, offering 1,800 square feet of interior space and 424 square feet of exterior space. The largest residence is a two-story unit featuring four bedrooms, over 6,700 square feet of interior space, and 1,400 square feet of exterior space. This spacious four-bedroom unit includes a butler’s kitchen, a private cinema, maid’s quarters, and a 600-bottle wine cellar.
The Top 10 New Condos in Miami
Residents can access each unit through a private elevator that opens into a private foyer with a double-door entrance. Units featuring a den come with a full en-suite bathroom, making it suitable for use as a guest suite. Additionally, the building offers guest suites that residents can reserve for their visitors. Terraces equipped with summer kitchens range from 12 to 15 feet deep (excluding penthouses). The two-story residences include a sculptural staircase that leads to the upper portion of the unit. The penthouse collection, which has yet to be released, varies in size from 4,000 to 10,000 square feet.
The project boasts a variety of impressive floor plans, with the H floor plan standing out as one of our favorites. This 6,600 square foot, three-bedroom duplex features a stunning sculptural staircase centrally located in the unit, creating a striking first impression. Additionally, this unit offers a 1,100 square foot terrace, a den, a 600-bottle wine cellar, a maid’s room, a private office, a game room, and a walk-in pantry. For those interested in our preferred floor plan, please click here. In my opinion, the 02 and 04 lines represent the best investment options due to their uniqueness, expansive frontage, and effective design as private residences.

4. The Location
The Residences at 1428 Brickell are ideally situated on the southern side of Brickell at 1428 Brickell Ave. This area is less commercial, featuring more greenery and reduced congestion compared to other parts of Brickell. The location enhances the condo’s walkability while providing convenient access to the southern entrance of the I-95 freeway. The porte-cochere is designed to loop toward the western side of the building, helping to avoid the occasional traffic congestion on the avenue to the north. The building operates exclusively with valet parking, which could increase HOA costs if not managed properly. Additionally, it features a guard-gated entrance, a hallmark of ultra-luxury developments.


