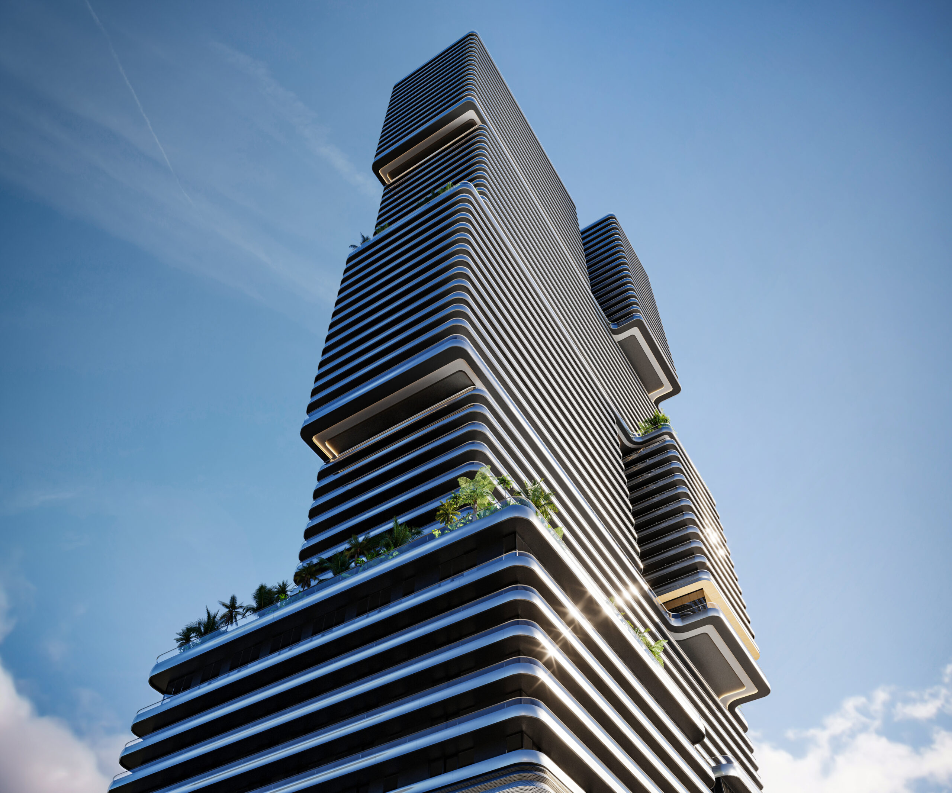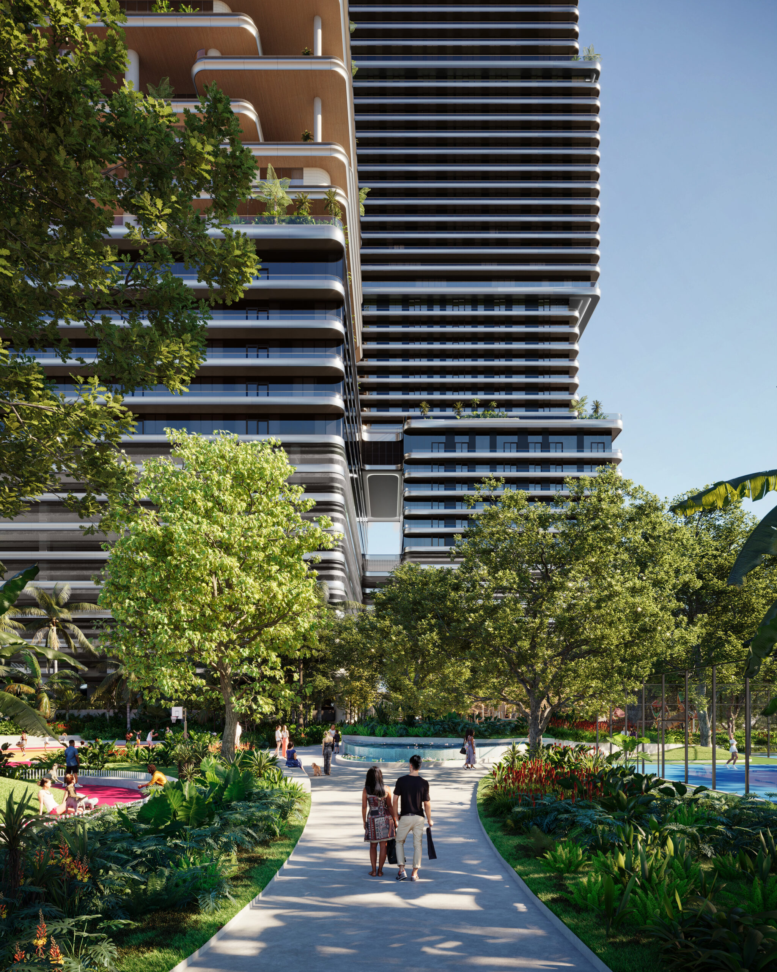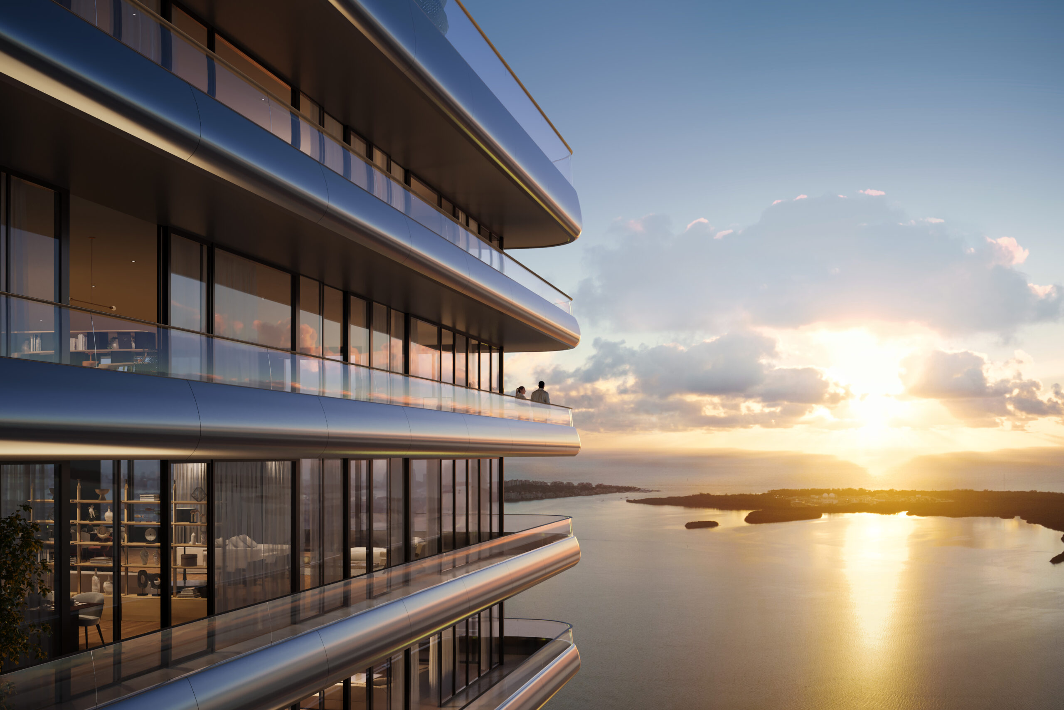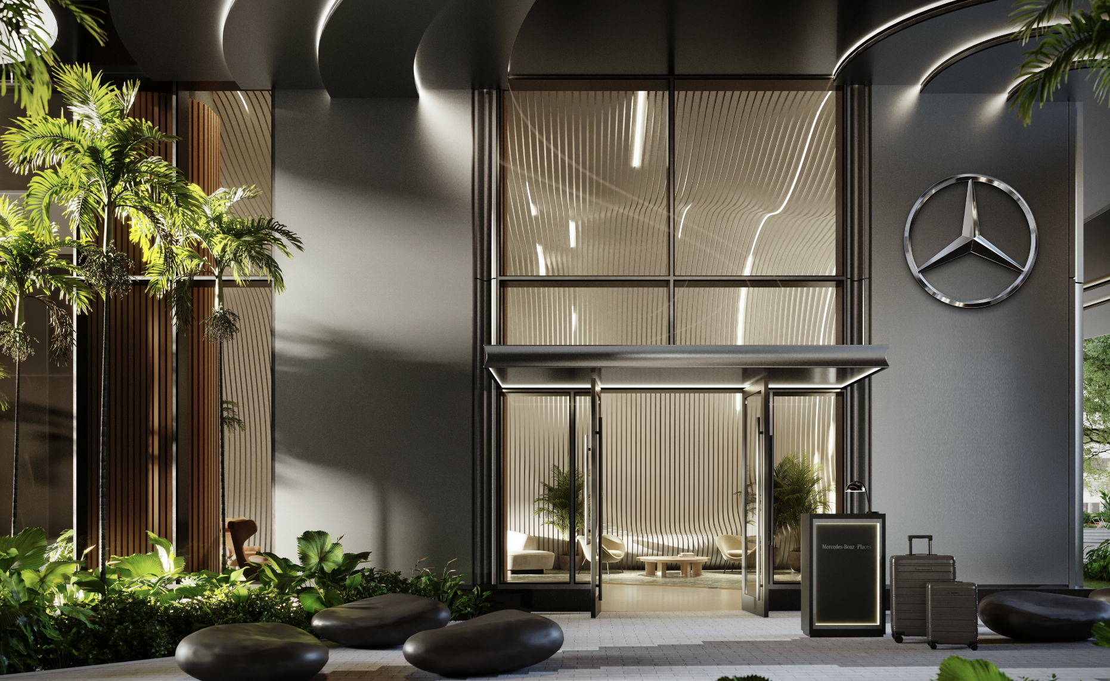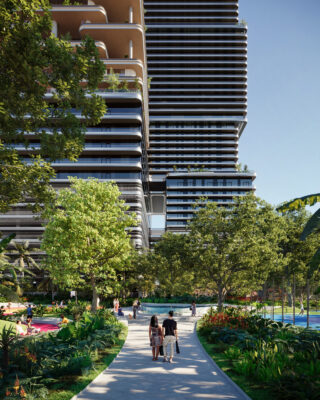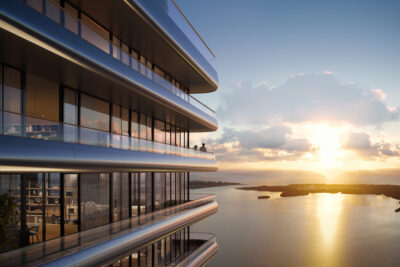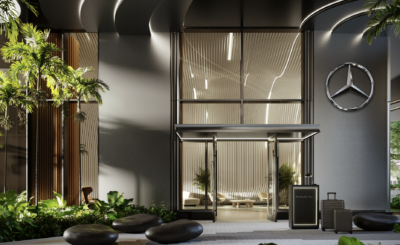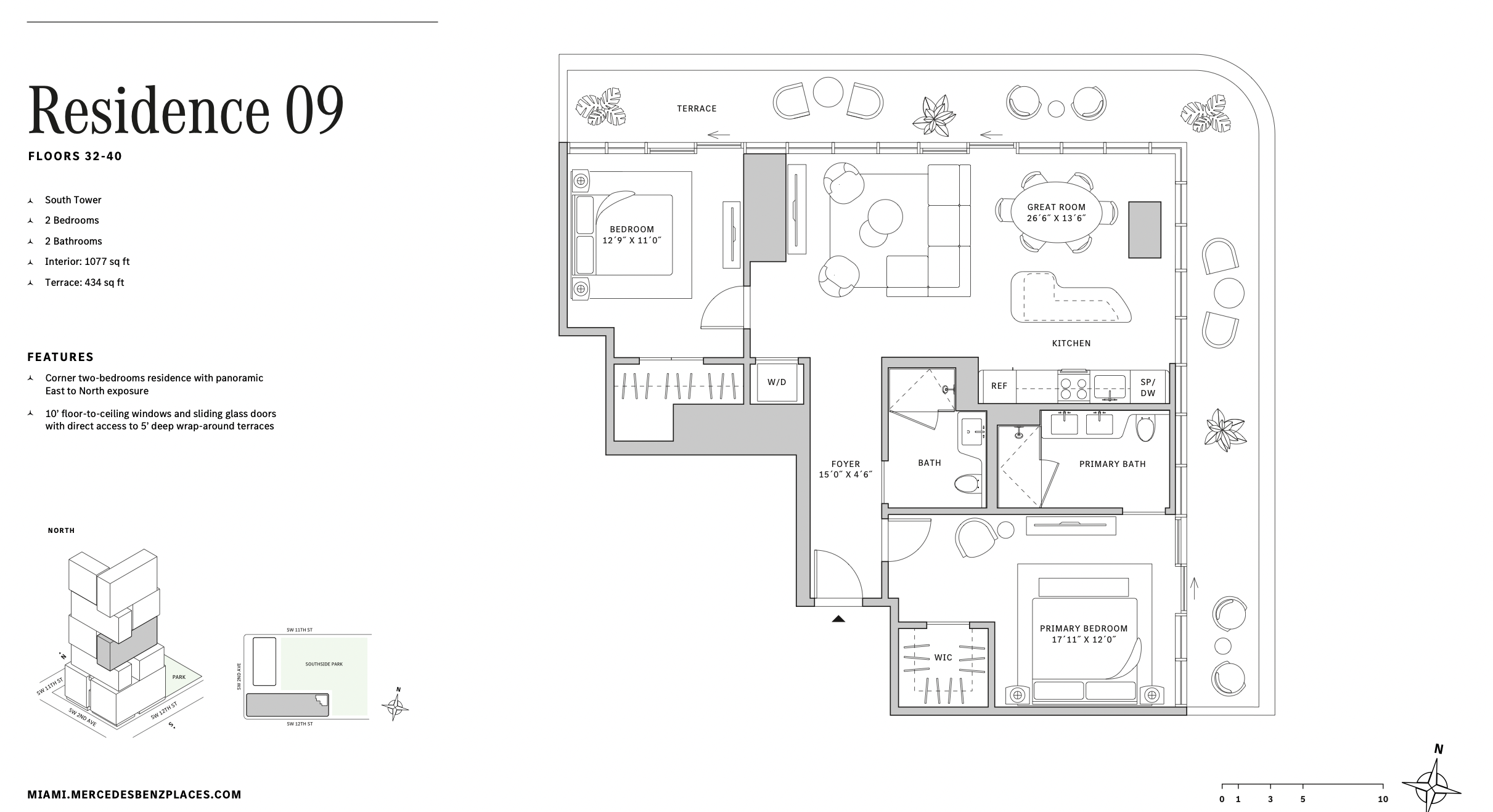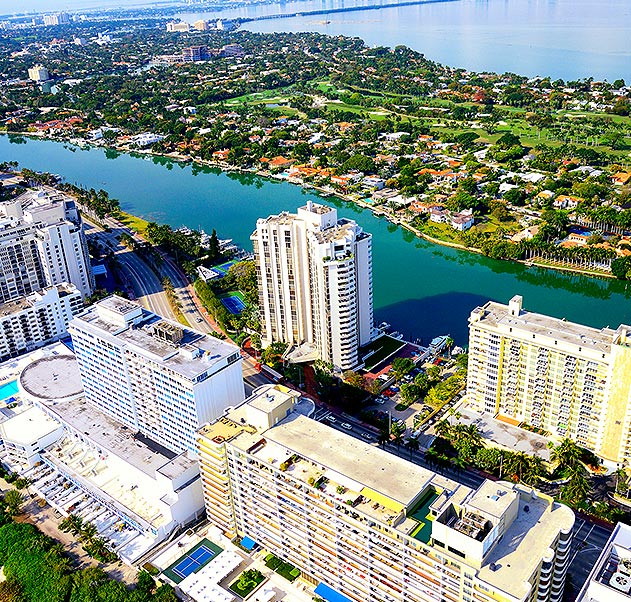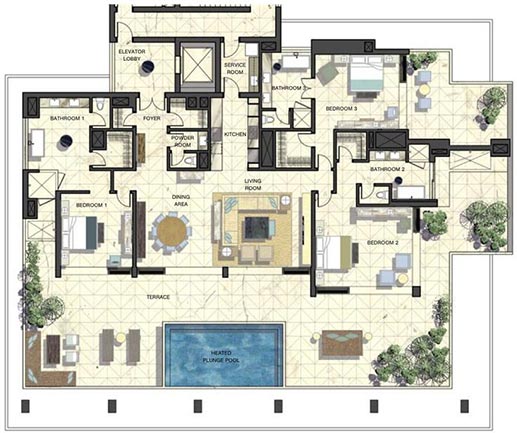Fill out the form and we’ll get in touch with you as soon as possible.
Sign up now for exclusive access to updated condo price lists, unreleased inventory, the latest reviews, market analysis, and early alerts on new condo launches!
Want to See Who Made the Cut?
Main Content
![[ai_client_name]](https://newconstructioncondomiami.com/wp-content/themes/dsiddons-pending.com/images/accent-logo.png)
Highs:
– Location that is close to the entrance and exit of Brickell
– Availability of smaller units, which are not often available in most of the new condos
– Prices below $1M, not often seen these days
Lows:
– Very high density, with more units per floor and many smaller units
– While the price per square foot is comparable to the average in Brickell, branded condos often come with the risk of higher costs simply due to the brand name, which may not necessarily reflect the quality of the building.
Verdict:
This project represents the collaboration of a highly skilled team with a proven track record and extensive experience. It is characterized by higher density and a multitude of units on each floor, with a significant proportion being smaller studios or one-bedroom units. While this may appeal to some buyers, especially considering the prevailing trend of larger units in new condos, it may not align with the preferences of all purchasers. Despite offering lower prices compared to many competing condos, the cost per square foot remains consistent, indicating that the floor plans of the condos are generally smaller than those of competing projects. The project’s location may suit individuals requiring swift access to other parts of the city or the airport, but may not be ideal for those seeking a more centrally located residence.
Mercedes Benz Places Miami
From studios to three-bedrooms, each residence is an immersion in modernity and luxury, meticulously conceived and created by the interiors experts at Woods Bagot. Crisp blacks and whites create highlights and contours, complemented by warm woods and modern graphic elements, reflecting the automotive brand’s refined detailing, precision and extraordinary quality.
INTERIORS OF THE MERCEDES BENZ RESIDENCES IN MIAMI
- Up to 10’ floor-to-ceiling windows
- 5’ deep terraces
- Engineered hardwood floors throughout
- Miele washer and dryer
- Custom fixtures in chrome finish
- Integrated in-home technology
KITCHENS
- Custom Woods Bagot designed kitchens in light and dark finish options, featuring fluted glass inlays, and integrated emblem pulls, polished chrome toe kick and grille, and integrated under cabinet lighting
- Dark Finish:
- Slate grey-stained walnut lower cabinetry
- Black lacquer framed doors
- Absolute Black Vratza limestone countertops
- Light Finish:
- Super white-stained red oak lower cabinetry
- White lacquered framed doors
- Virginia Black Granite countertops
- Fully custom islands with oil rubbed bronze cabinetry and dine-in counter
- Tinted etched mirror backsplash with integrated technology screen
- Custom plumbing fixtures in chrome finish
- Fully integrated suite of Miele appliances including: refrigerator, induction cooktop, convection oven,dishwasher, refrigerator, and speed oven
PRINCIPAL BATHROOM
- Nero Marquina flooring and shower with fully integrated rainshower head, illuminated Bianco Gioia marble ledge reveal and fluted glass doors
- Floating vanity with Gioia marble countertops and fluted slate-grey walnut inlay doors, and custom emblem pulls, and custom lighting
- Kohler sinks, toilets and tubs
- Custom chrome faucets and shower systems
- Medicine cabinets (In select Units
SECOND BATHROOM
- Floating vanity with Gioia marble countertops and fluted slate-gray walnut inlay doors, and custom emblem toilet
- Kohler sinks and toilets
- Custom chrome faucets and fixtures
POWDER ROOM* (In Select Residences)
- A custom design featuring Nero Marquina backsplash and wainscot base, dark limewash, and integrated edge lit mirror
- Kohler sinks and toilets
- Custom chrome faucets and fixtures
AMENITIES at Mercedes Benz Residences Miami
Multi-level common spaces spanning over 130,000 square feet bring together the residents and community.
- Expansive wellness center featuring:
- Series of saunas (hot, dry, and infra-red)
- Onsen ritual circuit
- Cabanas
- Himalayan salt room
- Aromatherapy room
- Steam Room
- Fitness Center
- Custom Mercedes-Benz race car simulator
- Cafe
- Two signature restaurants
- Cocktail bar
- Sun and garden pools with towel and F&B services
- Residents’ lounges
- Co-working spaces and library
- Screening room
- Kids’ room
- Chef’s kitchen with private dining room
- Outdoor kitchen and dining area
- Mercedes-Benz house cars
- 24/7 concierge and valet
- EV charging stations
- Exclusive rooftop pool for residents
- Recording studio
PARK
Designed by Field Operations and spanning close to 2-acres, Southside Park’s reimagination accentuates the natural flow and energy of Brickell living.
- Padel ball courts
- Basketball court
- Childrens’ playground
- Dog run
- Water feature
- Direct connection to the UnderLine
The Team Behind Mercedes Benz Residences Miami
- Developer: JDS Development Group
- Architect: SHoP Architects in collaboration with ODP
- Interior Designer: Woods Bagot
- Landscape Architect: Field Operations
- Technology Consultant: Rewyre
David Siddons | 305.508.0899
Notify me when units are available for Mercedes Benz Places
Multi-level common spaces spanning over 130,000 square feet bring together the residents and community.
- Expansive wellness center featuring:
- Series of saunas
(hot, dry, and infra-red)
- Series of saunas
- Onsen ritual circuit
- Cabanas
- Himalayan salt room
- Aromatherapy room
- Steam Room
- Fitness Center
- Custom Mercedes-Benz race car simulator
- Cafe
- Two signature restaurants
- Cocktail bar
- Sun and garden pools with towel and F&B services
- Residents’ lounges
- Co-working spaces and library
- Screening room
- Kids’ room
- Chef’s kitchen with private dining room
- Outdoor kitchen and dining area
- Mercedes-Benz house cars
- 24/7 concierge and valet
- EV charging stations
- Exclusive rooftop pool for residents
- Recording studio
Multi-level common spaces spanning over 130,000 square feet bring together the residents and community.
- Expansive wellness center featuring:
- Series of saunas
(hot, dry, and infra-red)
- Series of saunas
- Onsen ritual circuit
- Cabanas
- Himalayan salt room
- Aromatherapy room
- Steam Room
- Fitness Center
- Custom Mercedes-Benz race car simulator
- Cafe
- Two signature restaurants
- Cocktail bar
- Sun and garden pools with towel and F&B services
- Residents’ lounges
- Co-working spaces and library
- Screening room
- Kids’ room
- Chef’s kitchen with private dining room
- Outdoor kitchen and dining area
- Mercedes-Benz house cars
- 24/7 concierge and valet
- EV charging stations
- Exclusive rooftop pool for residents
- Recording studio
Average Condo Price in the Area
- Average Prices per SF of Newer luxury condos $1,100
Features and Specifications
- Bedrooms Studio to 3
- Units 781
- Avg. Price per SqFt $1650
- City Miami
- Year Built 2028
- Stories 67
Comparable Condos to Explore

Location Map
Associated Condo Articles
REGISTER NOW FOR A Personalized Experience
Register Now by sending us your name and email address
Error: Contact form not found.
Fill out the form and we’ll get in touch with you as soon as possible.


