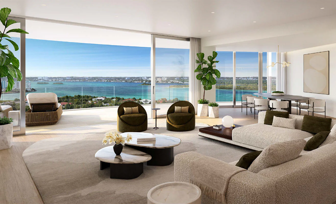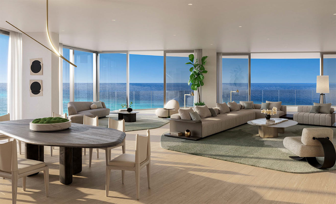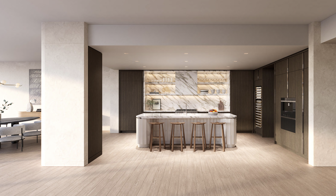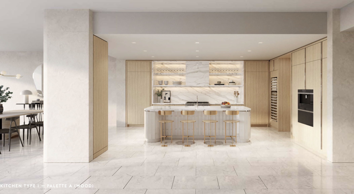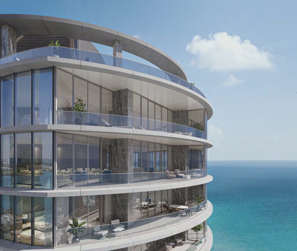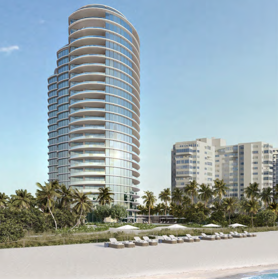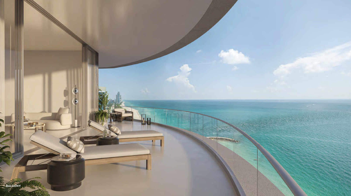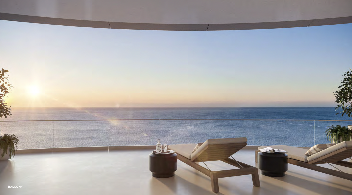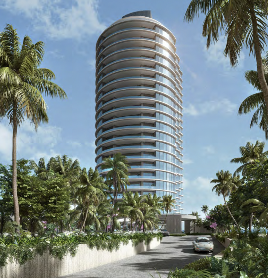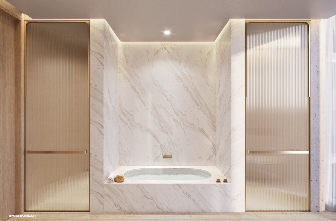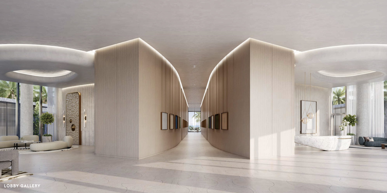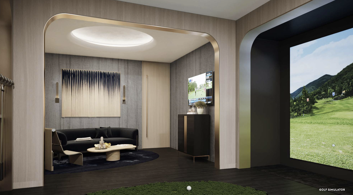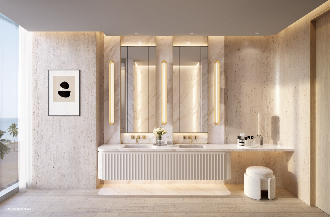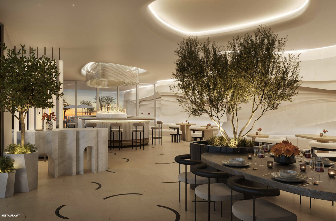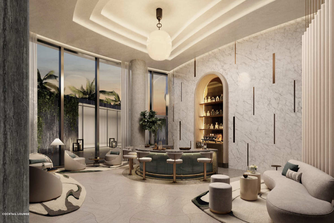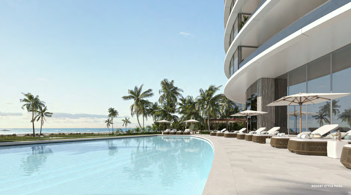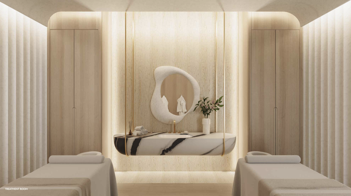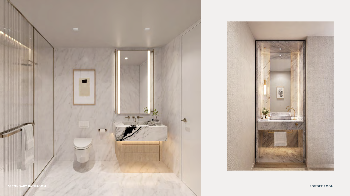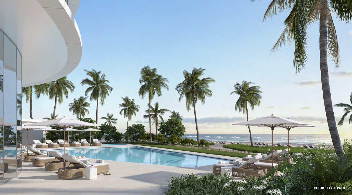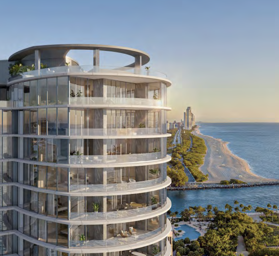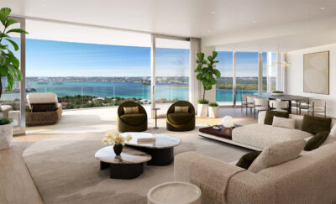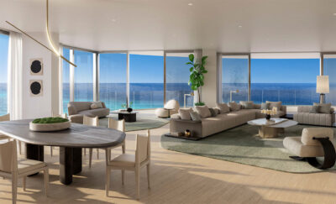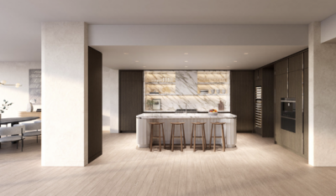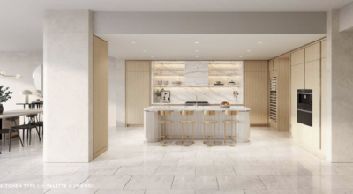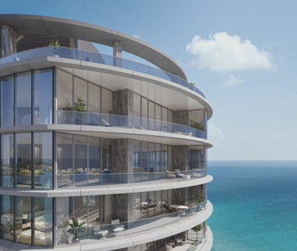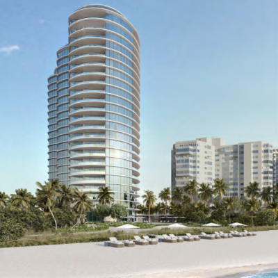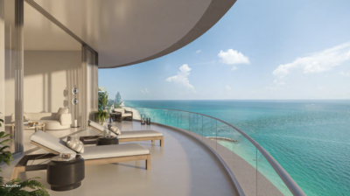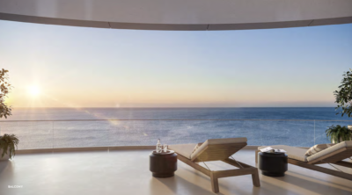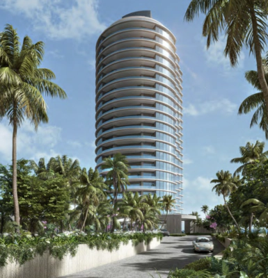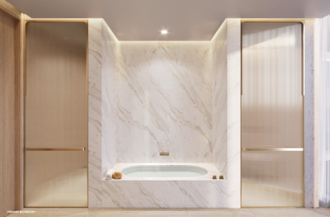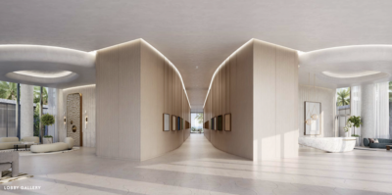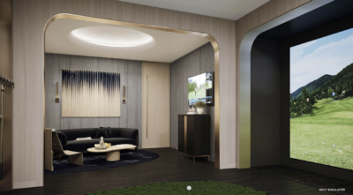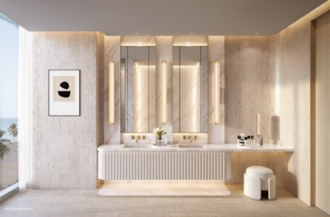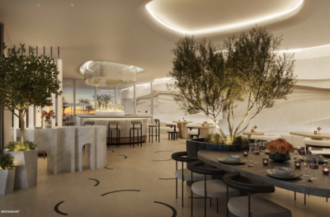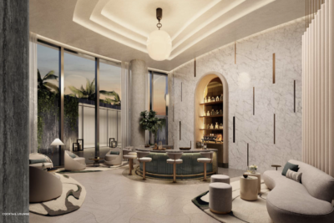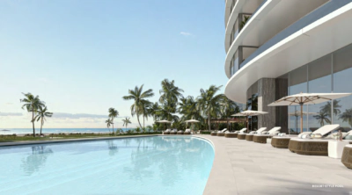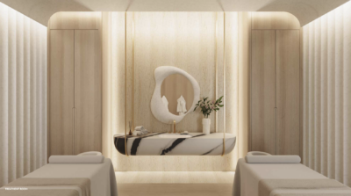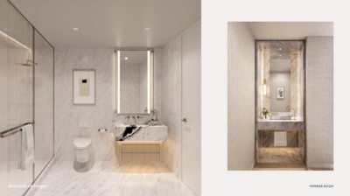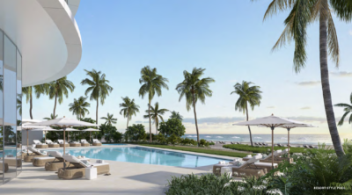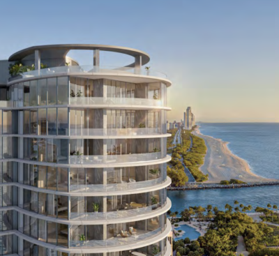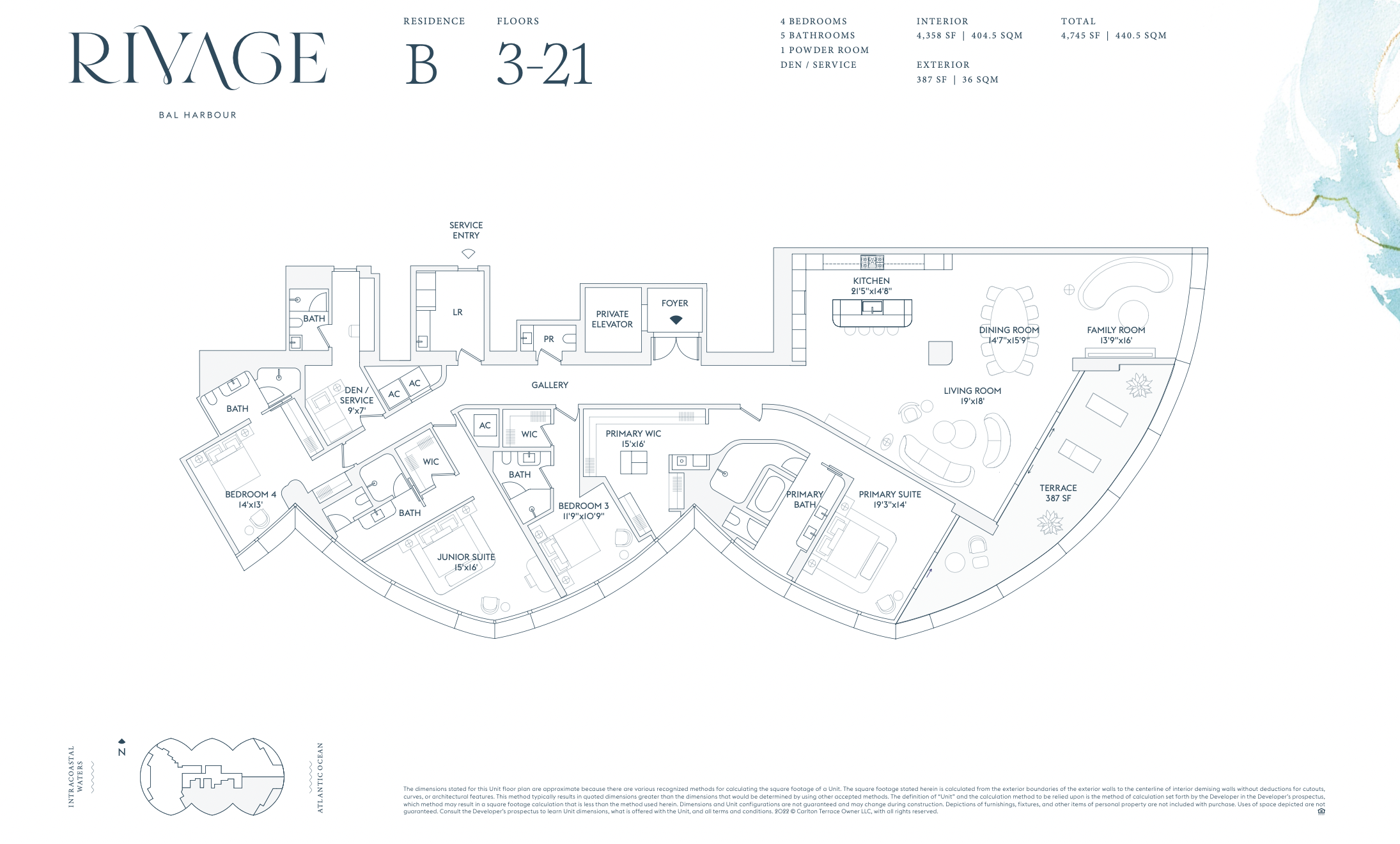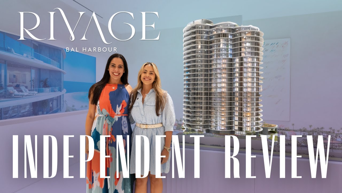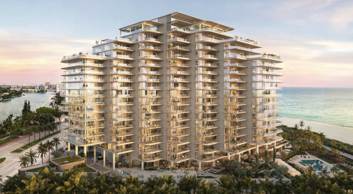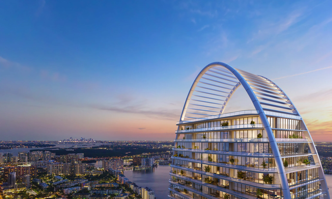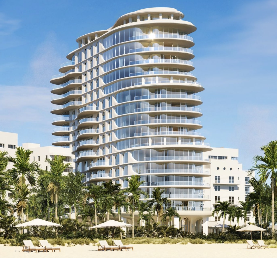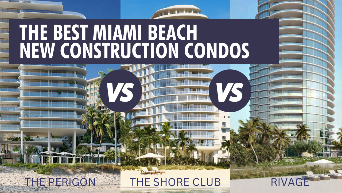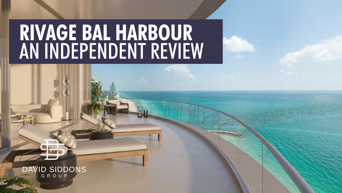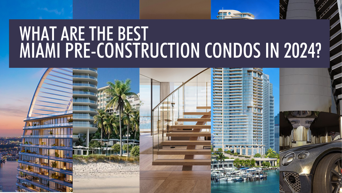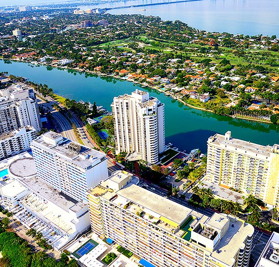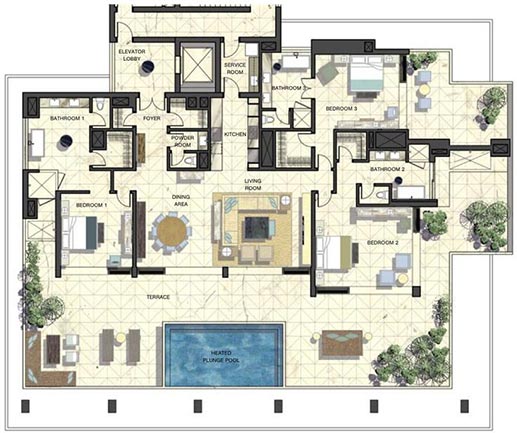Fill out the form and we’ll get in touch with you as soon as possible.
Sign up now for exclusive access to updated condo price lists, unreleased inventory, the latest reviews, market analysis, and early alerts on new condo launches!
Want to See Who Made the Cut?
Main Content
![[ai_client_name]](https://newconstructioncondomiami.com/wp-content/themes/dsiddons-pending.com/images/accent-logo.png)
Highs:
Rivage stands out as one of the limited brand-new beachfront condos available. With a boutique setting, it features only three exceptionally spacious residences on each floor, ensuring a high level of privacy and exclusive access through private elevators. These residences are tailor-made for primary owners, mirroring the functionality of single-family homes. They offer ample space with expansive terraces, generous storage, 3+ bedrooms, separate living and family areas, and private elevator entry. The building maintains security with a gated entrance at the street level, allowing only residents and their guests to access the lobby. Each residence includes a private air-conditioned two-car parking garage and comes fully finished with installed closets and blinds. Furthermore, select units offer the luxury of a private pool and outdoor kitchen.
Lows:
Medical Offices: Rivage is planned to incorporate medical office spaces within the building. While this can be advantageous for many, it should be noted that it might reduce privacy and potentially increase activity in common areas during specific hours.
HOA Fees: Low-density buildings with extensive amenities often come with higher HOA fees compared to other properties.
Large Units Only: Rivage primarily offers large units, making it less suitable for those seeking smaller residences with 1-2 bedrooms and less than 3,000 square feet.
Verdict:
While it may not fit every budget, if you have the means and desire to reside near the beach, this condominium is your ideal choice. With its high degree of privacy and low-density design, it exclusively provides spacious floor plans. Our top recommendation is the B line, which grants the coveted Southeast view.
Rivage Bal Harbour
The luminous glass façade of this 275-foot tower reflects the dazzling beauty of the natural surroundings. Inside, every exquisite element is designed with impeccable attention to detail. The grand scale of these beachfront family villas — with their generous balconies, large windows and private elevators — creates the impression of entirely separate single-family homes floating in the clouds. It’s the essence of refined living: open, airy and expansive. For those who are modern by nature, this is the life.
PROPERTY FEATURES
- 200 linear feet of pristine private shoreline
- 67 acres
- 25 stories
- 56 homes designed by world-renowned architecture firm SOM, with interiors by Rottet Studio,
- and with sweeping views of the Atlantic Ocean, Biscayne Bay and the Miami skyline
- Three- to six-bedroom residences, ranging from approximately
- 3,300 to 12,600 SF
- A lavish amenity program, offering the best of Bal Harbour beachfront living
- Elegant two-story lobby, with full-time concierge offering comprehensive, customized services
- Curated art programs rotating in the lobby gallery and throughout the common spaces
- Two-car private garage and storage area for every residence
RESIDENCES OVERVIEW
- Direct private-elevator entry to each residence
- 10-foot ceilings and floor-to-ceiling windows
- Terraces up to 12 feet deep offer direct views of the Atlantic Ocean
- and Biscayne Bay
- Spacious living, dining and entertaining area
- Custom kitchens with Sub-Zero and Wolf appliance suite (including gas cooktop and
- full-height wine cellar), Dornbracht fixtures, wood and marble finishes
- Custom bathroom and closet suites designed by Rottet Studio feature marble,
- white oak and Dornbracht fixtures
- Primary bathroom with travertine flooring and walls, marble slab countertop,
- lacquered vanity, stone-clad bathtub, custom mirrors and light fixtures
- Fully finished wardrobe in every bedroom, with oak millwork and leather-lined drawers
- Children’s playroom with VR game simulator
The Team
- Design Architect: SOM
- Interior Designer: Rottet Studio
- Landscape Architect: Enea Garden Design
- Development: Related Group and Two Roads Development
LIVE YOUR DREAM LIFESTYLE AT RIVAGE BAL HARBOUR
Luxurious living awaits at Rivage Bal Harbour. If you’re interested in buying a residence in this uber-chic development, work with me, David Siddons, and my elite team of agents in the David Siddons Group. For personalized assistance, call us at (305) 508-0899 or send an email.
Notify me when units are available for Rivage Bal Harbour
Services at Rivage Bal Harbour
- Residential butler
- Dedicated lifestyle concierge, offering management for deliveries, errands and in-residence services, including personal chef, shopping, medical concierge, housekeeping, maintenance, laundry/dry-cleaning, and welcoming and escorting guests
- 24-hour security and valet service
- House car
- On-site general manager
- In-residence dining, with catering from signature on-site restaurant
Amenities at Rivage Bal Harbour
- Signature restaurant, exclusively for residents
- Curated social spaces, including formal sitting lounge, reading lounge and cocktail lounge
- Activities deck with resort-style pools (Sunrise and Sunset), outdoor spa, sunbeds and cabanas, poolside food-and-beverage service and pickleball court
- Private spa with sauna, hammam, hot/cold plunges, and treatment rooms offering salon and personalized beauty services
- State-of-the-art fitness center with high-impact training room and yoga studio overlooking the Atlantic Ocean
- Private dining room, chef’s table and bespoke wine room
- VR game simulator and imaginative children’s playroom
- Bicycle storage
Cost Value
How it Ranks
- Amenities 8
- Footprint 9
- Quality of Finishes 8
- Primary nature (percentage of larger units) 7
- Health Score (division of units to HOA) 9
- Uniqueness / replicability 9
- Floorplans 9
- Views 6
- Architecture 9
- Location 7
- Avg. Price per Sqft. $3600
- Score 94%
Average Condo Price in the Area
- Average Price per SF of Newer luxury condos $2.300
Features and Specifications
- Bedrooms 3-4
- Units 60
- Avg. Price per SqFt $3600
- City BAL HARBOUR
- Year Built 2026
- Stories 24

Property Spotlight
Comparable Condos to Explore

Location Map
Associated Condo Articles
REGISTER NOW FOR A Personalized Experience
Register Now by sending us your name and email address
Error: Contact form not found.
Fill out the form and we’ll get in touch with you as soon as possible.


