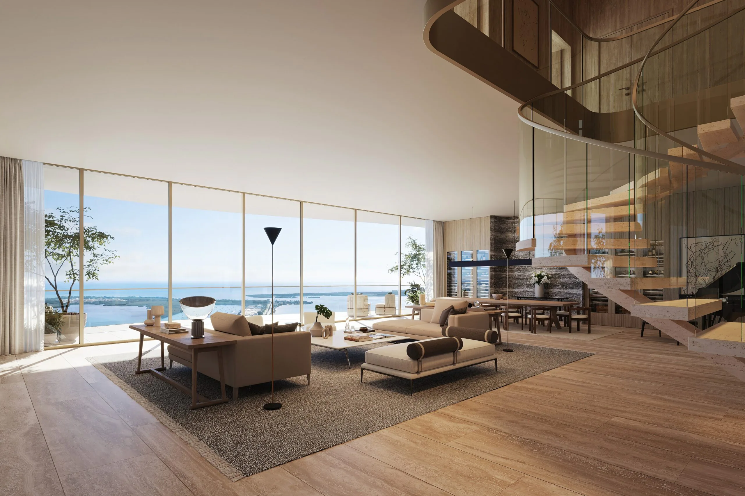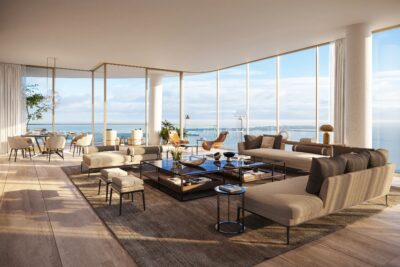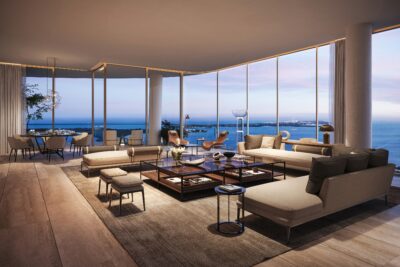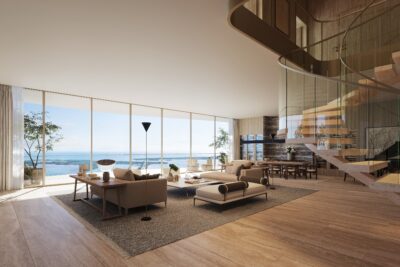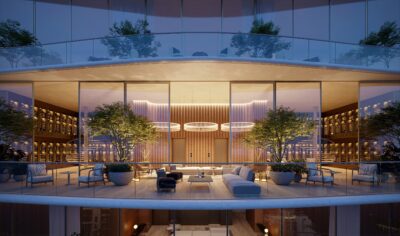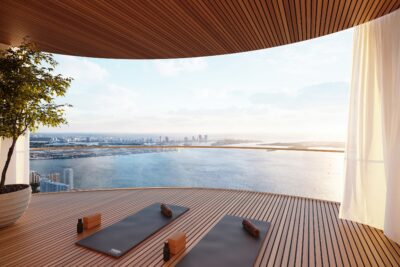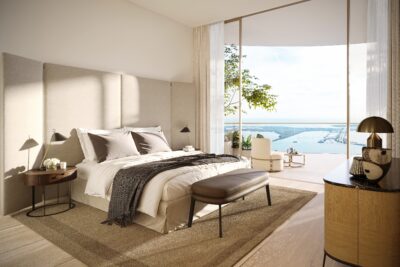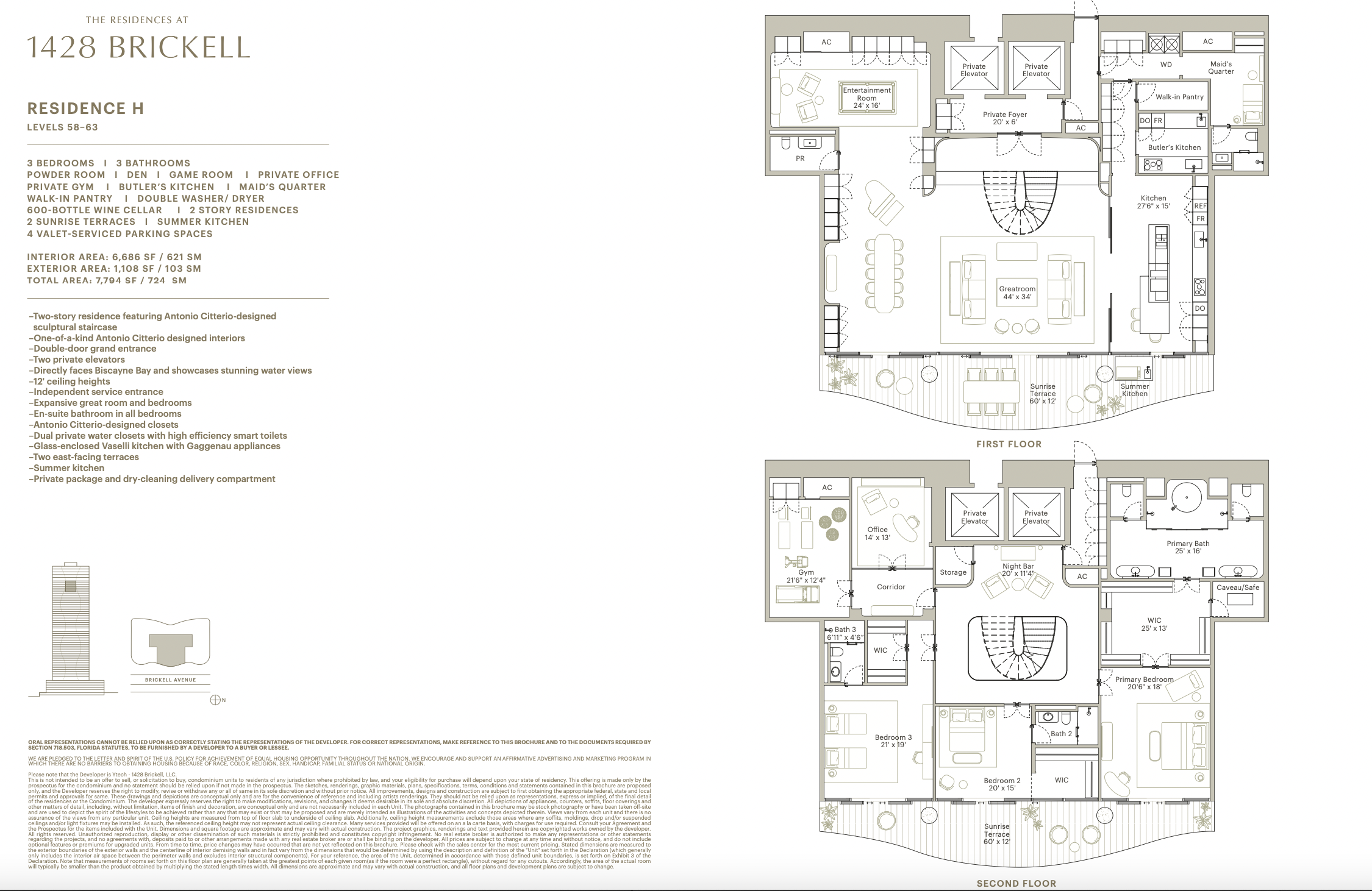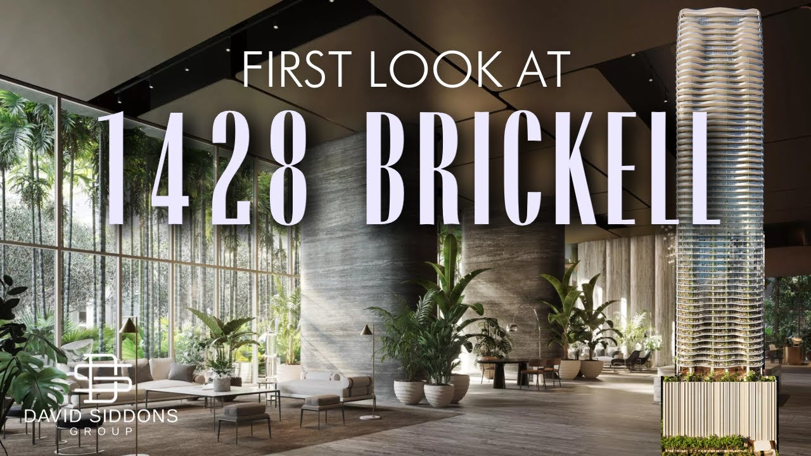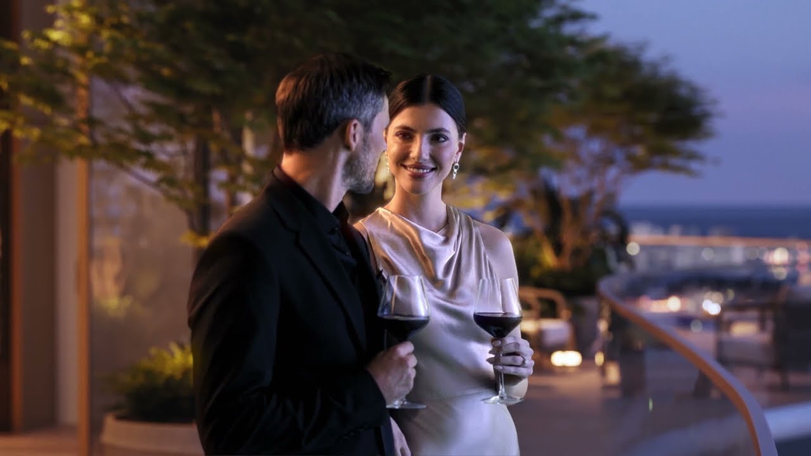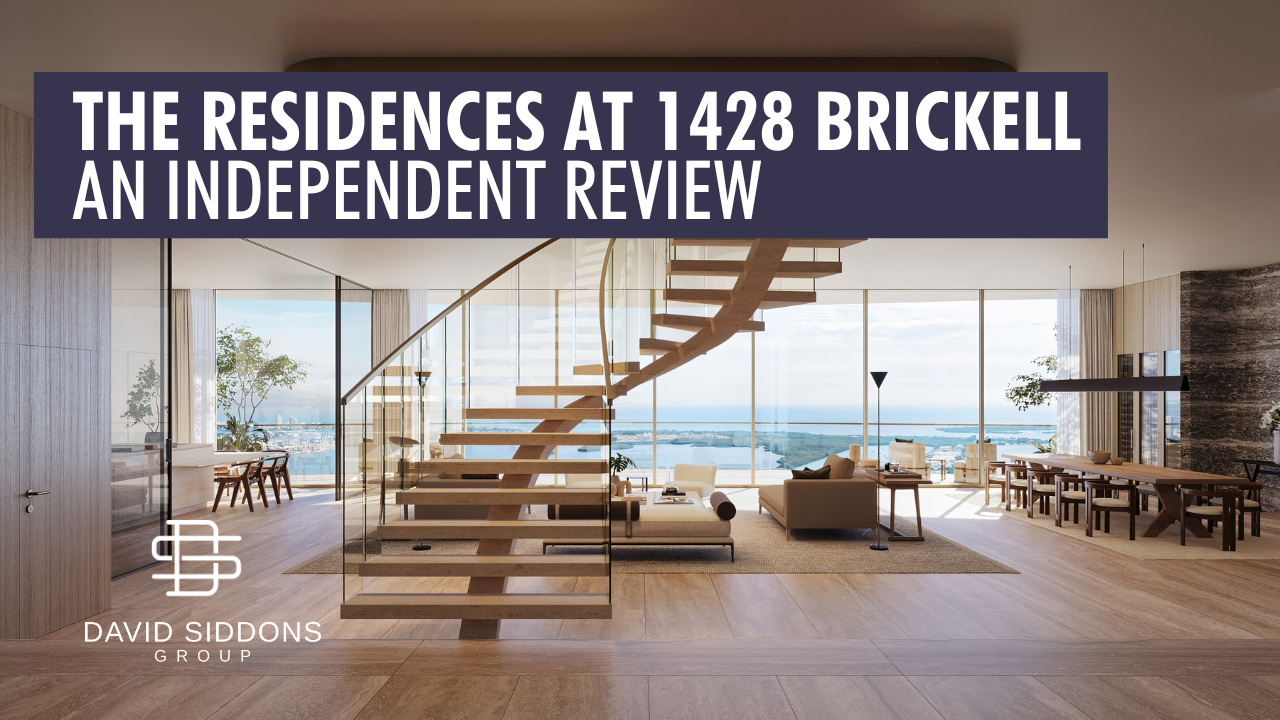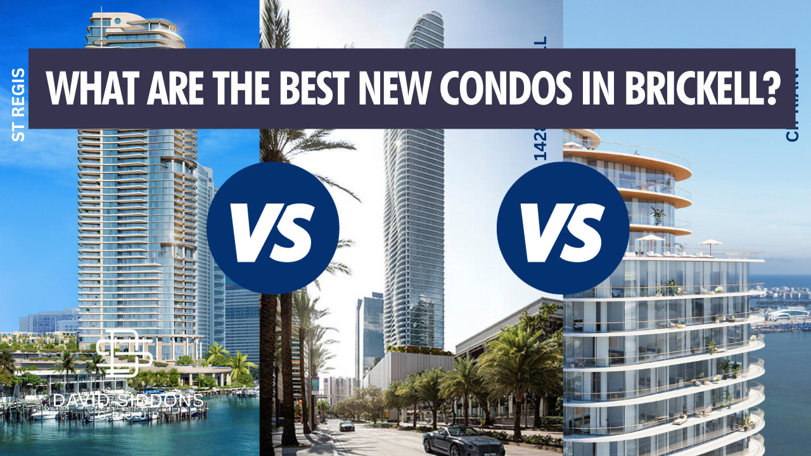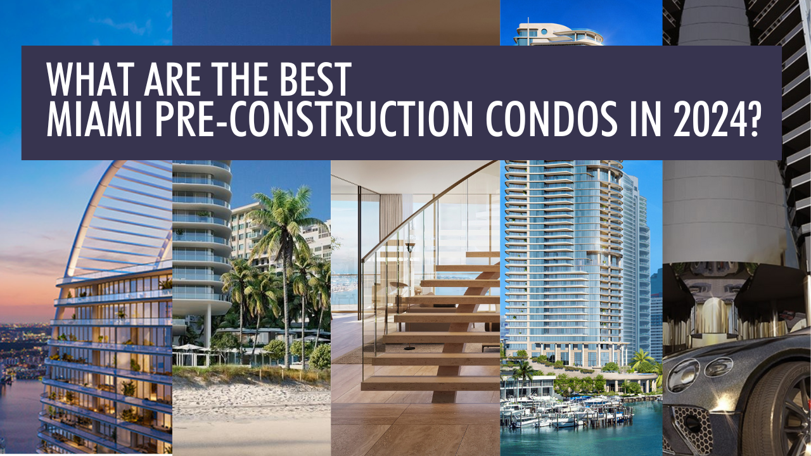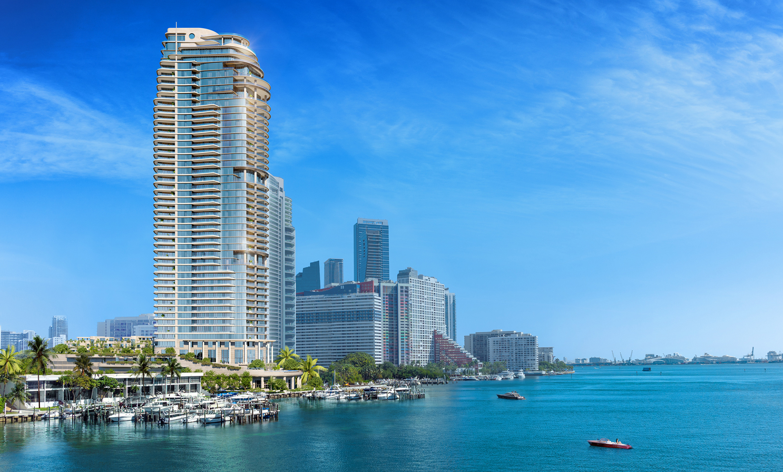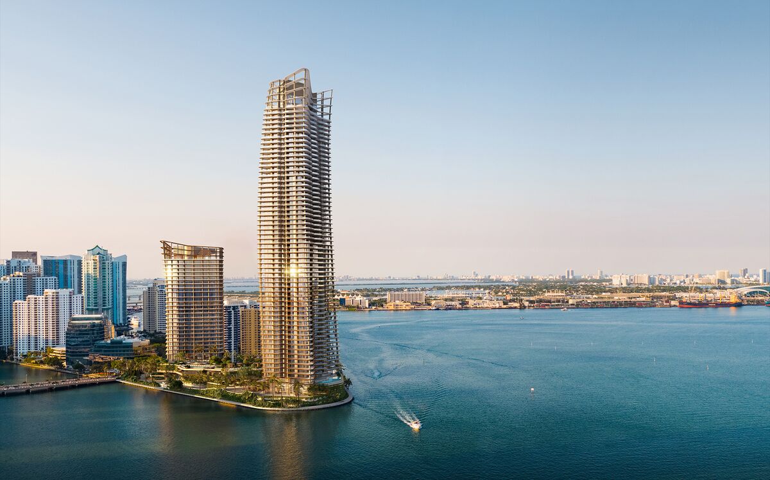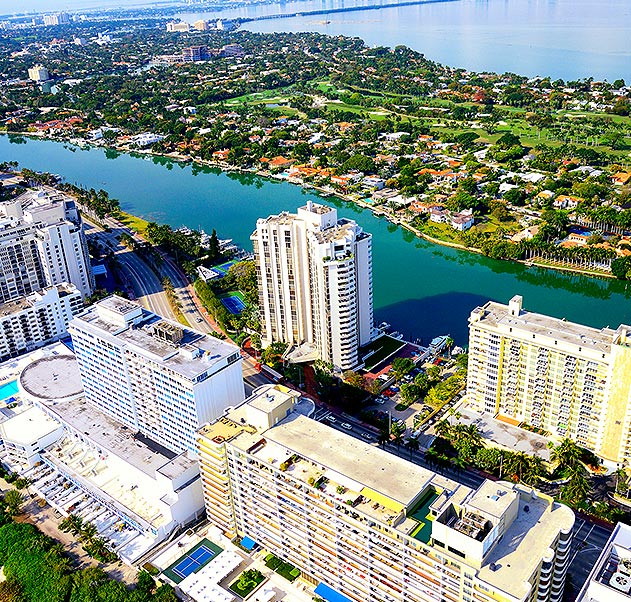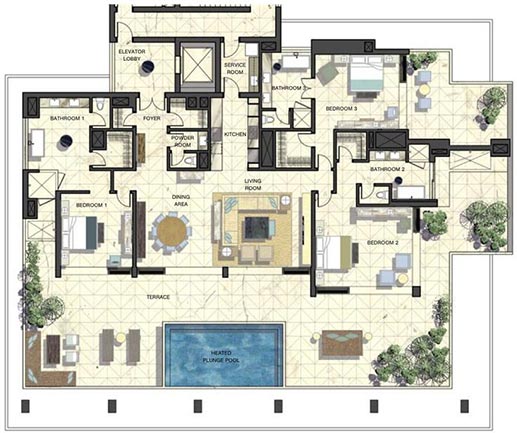Fill out the form and we’ll get in touch with you as soon as possible.
Sign up now for exclusive access to updated condo price lists, unreleased inventory, the latest reviews, market analysis, and early alerts on new condo launches!
Want to See Who Made the Cut?
Main Content
![[ai_client_name]](https://newconstructioncondomiami.com/wp-content/themes/dsiddons-pending.com/images/accent-logo.png)
Highs:
I went into the sales office and looked at the ‘model design’ they had created. I can honestly say that I have never seen anything quite so expensively finished.
Floor Plans are really well considered and functional. These residences truly replace a single family homes
The condo is boutique enough to feel private but still offers a great range of amenities
Lows:
1428 Brickell is not located on a Bayfront lot and therefore bay views are limited to high floors and might still be obstructed.
Verdict:
The ideal buyer for 1428 Brickell Ave residences values more than just stunning views, particularly ocean or water views. This project caters to those who prioritize larger floor plans and high-level finishes.
What sets 1428 Brickell apart is its boutique experience, ensuring that buyers don’t have to compromise on amenities and services. The project’s primary focus is on delivering unprecedented, top-tier finishes. Timely delivery and quality are contingent on the developer’s commitment to a skilled workforce, adherence to the showroom standards, and prompt groundbreaking.
At the David Siddons Group, we emphasize contract addendums that hold developers accountable to the promised standards. If you have any inquiries regarding the legal aspects, please don’t hesitate to contact us for more information.
I believe that the 02/04 line units at 1428 are truly unique and positioned for higher appreciation compared to others. Although prices may vary over time, the current pricing is compelling enough to make them a top choice for discerning buyers.
Boasting a prime location within the vibrant Brickell district, The Residences at 1428 Brickell is a modern urban sanctuary designed to offer the ultimate in luxury, comfort, and livability. A collaboration between esteemed firms ACPV ARCHITECTS and Arquitectonica, The Residences is a stunning addition to Miami’s glittering skyline, with its imaginative organic form accentuated by undulating curves and a serene botanical oasis at its base. The Residences at 1428 Brickell showcases a flawless blend of form and function – a true 70-story work of art that effortlessly combines private sanctuary and shared space through meticulous attention to detail and a unique approach to amenities.
THE RESIDENCES
Residences with 2 to 4-bedroom floor plans are available, with sizes ranging from 1,800 to 6,000 square feet. Each luxury condo directly faces Biscayne Bay, treating residents to serene water views. Examples of features you can find at The Residences include:
- Grand double-door entrances
- Impeccably designed interiors
- 12-foot ceilings
- Expansive great rooms
- Elegant ensuite baths in all bedrooms
- Glass-enclosed kitchens with spacious center islands, walk-in pantries, and Gaggenau appliances
- Sprawling terraces with summer kitchens
LIVING AT 1428 BRICKELL
One of the most unique features of The Residences at 1428 Brickell is its sustainable energy-saving capabilities. It’s the first-ever high-rise residential development in the world that’s partially powered by the sun through a solar backbone on the west façade.
Enhancing the lifestyle is a collection of amenities exclusively dedicated to each residence, serving as an extension of your home. Amenities at The Residences include:
- Club bars and lounges with food and beverage service
- Guest suites
- Rooftop pool and lounge bar
- Resort-style pool with shallow wading area and poolside cabanas
- Hot and cold plunge pools
- Meditation space
- Beauty suite, barbershop, and treatment rooms
- Serene tropical gardens with relaxation areas
- 10,000-square-foot spa and gym
- Playgrounds, learning center, and creativity room for kids
LIVE THE DREAM
Be part of this luxurious community today. Experience unmatched real estate service by working with me, David Siddons, and my elite team of agents in the David Siddons Group. For personalized assistance, call us at (305) 508-0899 or send an email.
Notify me when units are available for The Residences at 1428 Brickell
The Services at 1428 Brickell
A full program of personalized services available to residents 24/7, including:
- Fully trained, experienced welcome staff
- Friendly and knowledgeable concierge staff
- Valet and porter service
- Bellman and doorman service
- In-unit package and dry cleaning delivery
- Pet spa with grooming services and dog walking
- Bicycle shop with elevator, storage, and servicing
- Onsite beverage director and wine sommelier
- Private a la carte catering and full event planning
- Wellness concierge to assist in scheduling personal training, spa treatments, beauty treatments, and nutritional coaching
- Wellness-focused food and beverage service for healthy nutrition throughout the day
- Poolside beverage service with club bar offering a diverse menu
- Poolside towel service
- Fun children’s and teen’s programming
- Opportunity to reserve certain areas for private use, with full catering
The Amenities at 1428 Brickell
An unprecedented 80,000 square feet of amenities are dedicated exclusively to the 189 residences. A primary goal is to create purposefully designed spaces which are extensions of the home. These spaces feature both intimate places for private contemplation and expansive areas for public celebration. More than three levels of amenities are located at the top of the tower, where a superlative environment for working out, conducting business, or socializing with friends is turned into an ultra-luxe experience complemented with views from 860 ft. in the air, bringing a sense of peace, wonder and exhilaration to every moment.
Level 70: Two-Story Rooftop Observatory
- Rooftop pool with breathtaking views 850 ft. in the sky – Two-story soaring atrium with lush planting and serene seating areas
- Rooftop lounge bar with craft cocktails and culinary fare – Poolside service
Level 67: Two-Story Owners Club
- Stunning double-height wine and spirits lounge with private temperature-controlled storage
- Private dining room with stunning, limited edition Vaselli chef’s kitchen for intimate gatherings and special occasions
- Two-story resident’s lounge with private event mezzanine
- State-of-the-art office suites with private offices,
- conference rooms, and lounge
- Full bar featuring craft cocktails and culinary fare
Level 66: Wellness Club
An entire floor dedicated to your health and wellbeing, including:
- 10,000 sq. ft. spa and gym with inspiring classical architecture
- Private his, hers, and couples spa suites, each complete with its own infrared sauna, steam shower, whirlpool and treatment area
- Expansive Technogym-designed and equipped gym with weight room, high-intensity interval training (HIIT) zone,and yoga studio
- Juice and nutrition wellness bar for healthy post-workout food and beverages
- Plunge pools, meditation room, treatment rooms, beauty suite, and barbershop
- Generous outdoor sun terrace and yoga pavilion to enjoy from sunrise to sunset
- Golf simulator
Level 10: Guest Suites
- Fully furnished, Antonio Citterio-designed private suites exclusively for residents’ guests and their families
Level 7: Resort Deck
Our resort deck on the seventh floor is a family-focused playground with an amazing range of activities, including:
- Resort-style pool with shallow wading area and poolside cabanas
- Aquatic therapy area with stationary exercise lap pool and jacuzzi spa
- Club bar and lounge offering food and beverage service
- Children’s interactive playground and creativity room
- Children’s splash pad
- Children’s learning center with interactive art and didactic sculptures
- Dedicated area for children’s parties
- Outdoor private events pavilion and terrace
- Cinema room with scheduled programming and private screenings
- Lush gardens with tropical plants and relaxation areas
- Teen’s sports simulator
Level 1: Lobby and Arrival Experience
Residents and guests enter through a stunning lobby with a series of unique spaces including:
- Impressive porte-cochere and lush, urban garden which creates a discrete and private, yet welcomingarrival experience
- Library lounge with coffee, tea, champagne, and food options for residents and their guests
Average Condo Price in the Area
- Average Price per SF of Newer luxury condos $1,200
Features and Specifications
- Bedrooms 2-5
- Units 189
- Avg. Price per SqFt $1850
- City Miami
- Year Built 2028
- Stories 70
Construction Update
- Delivery: Q4 2027 / Q1 2028
- Top-Off: Q4 2025/ Q1 2026
- Groundbreaking: Q4 2024

Property Spotlight
Comparable Condos to Explore

Location Map
Associated Condo Articles
REGISTER NOW FOR A Personalized Experience
Register Now by sending us your name and email address
Error: Contact form not found.
Fill out the form and we’ll get in touch with you as soon as possible.





