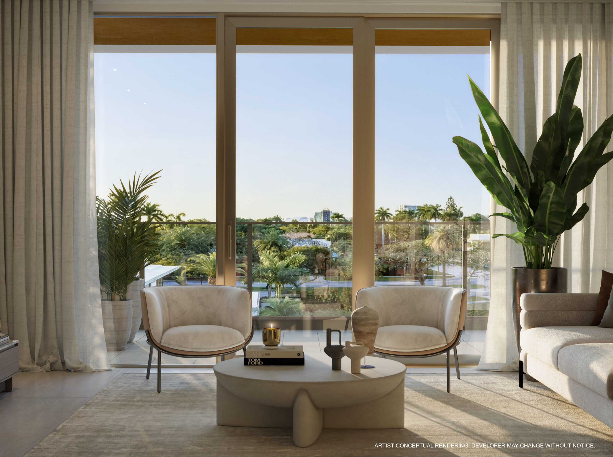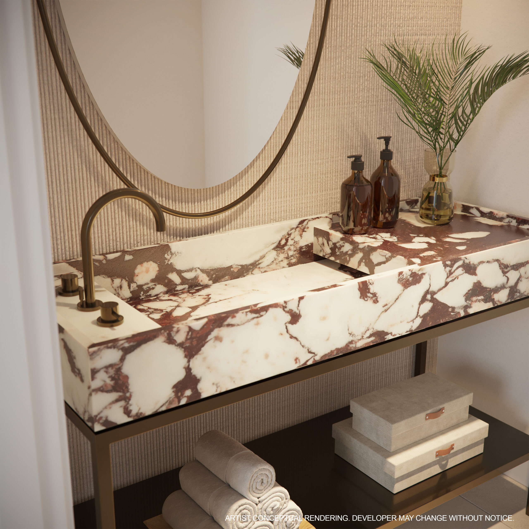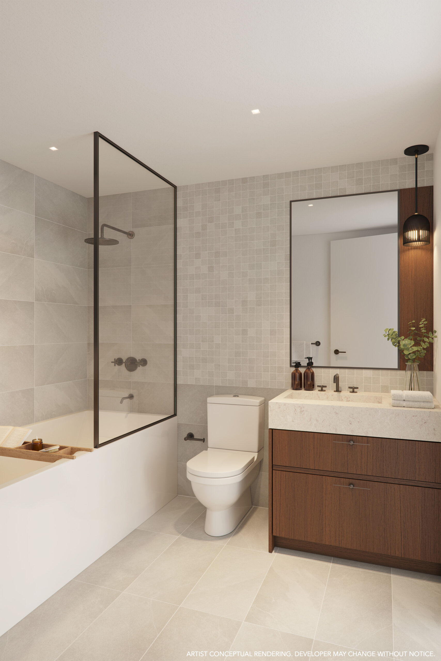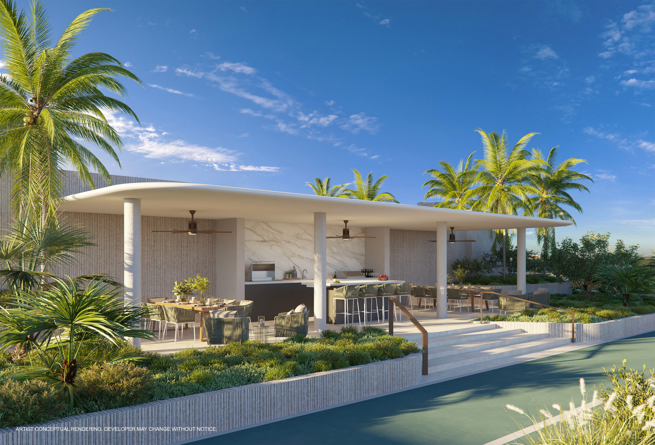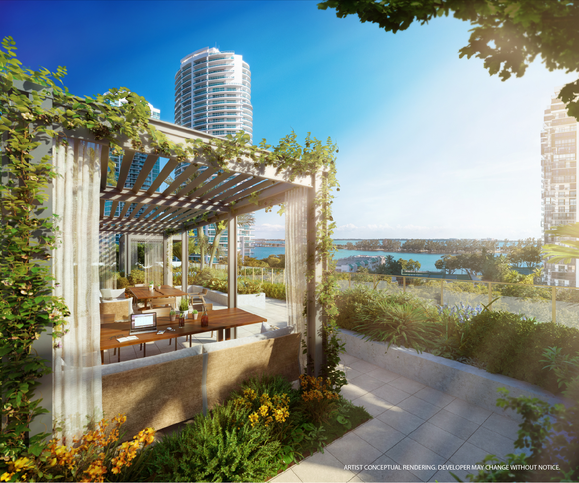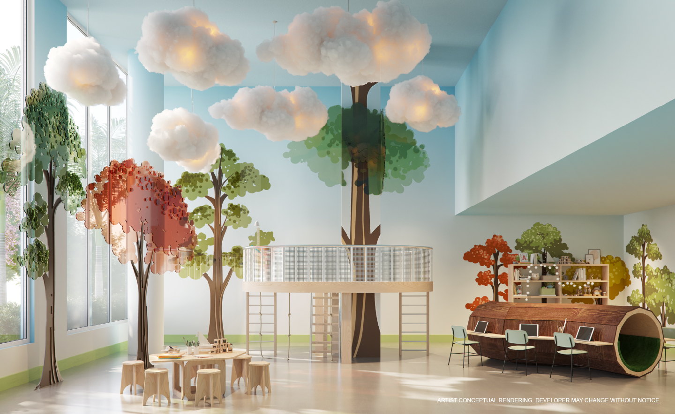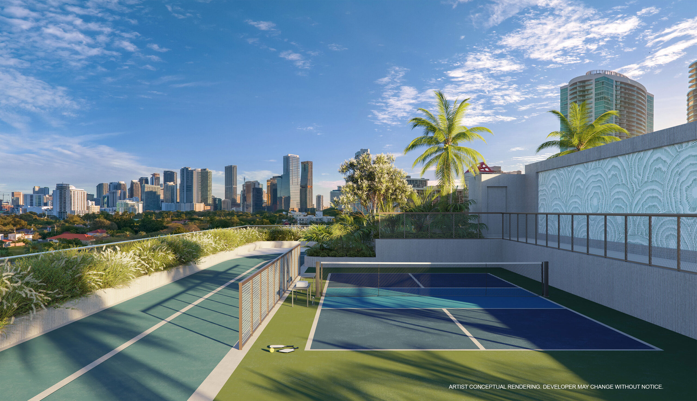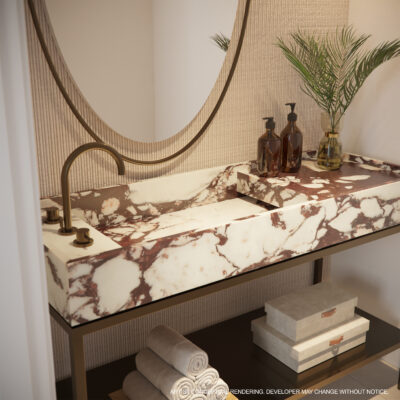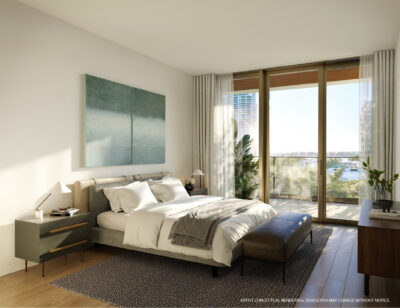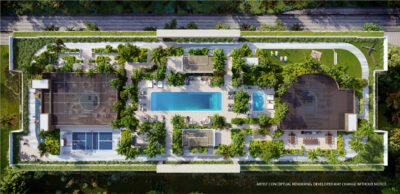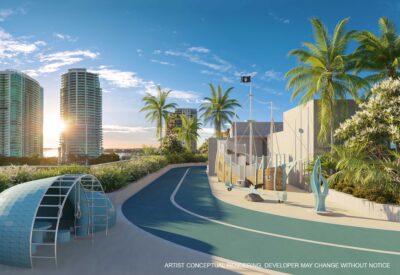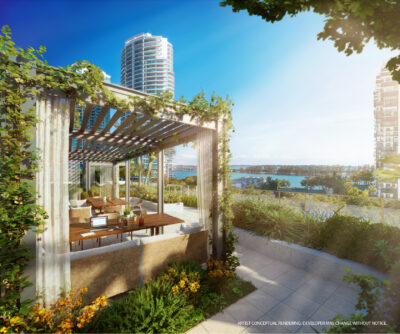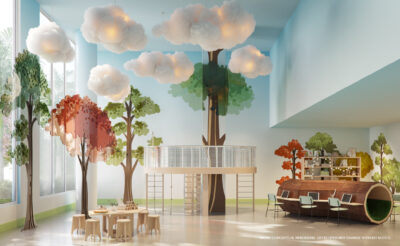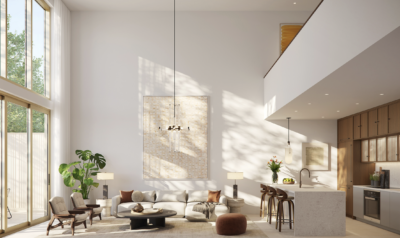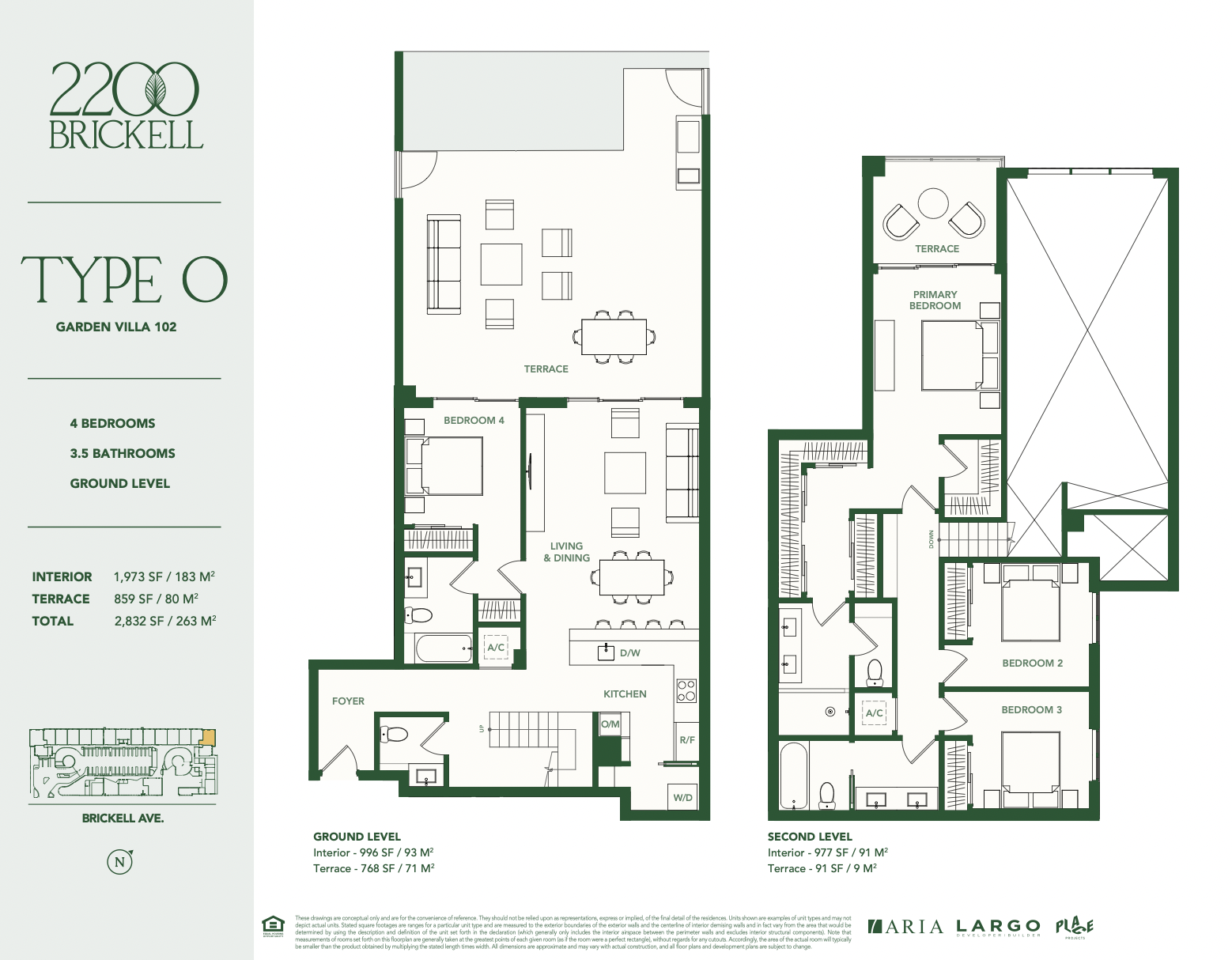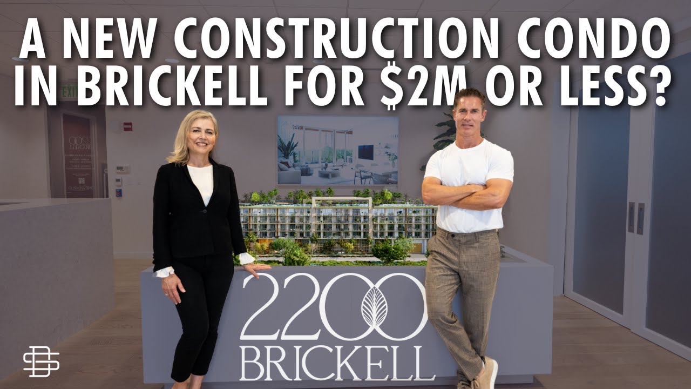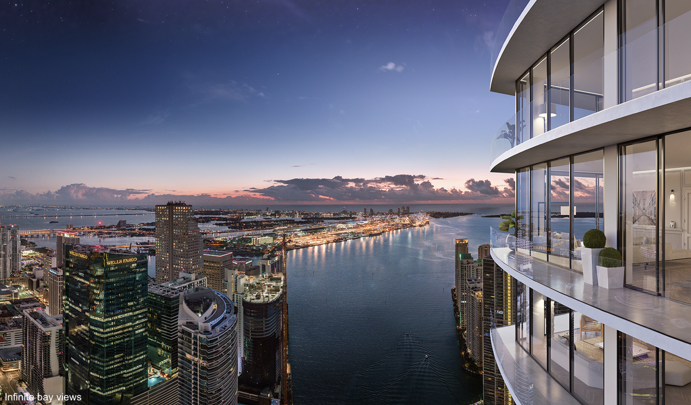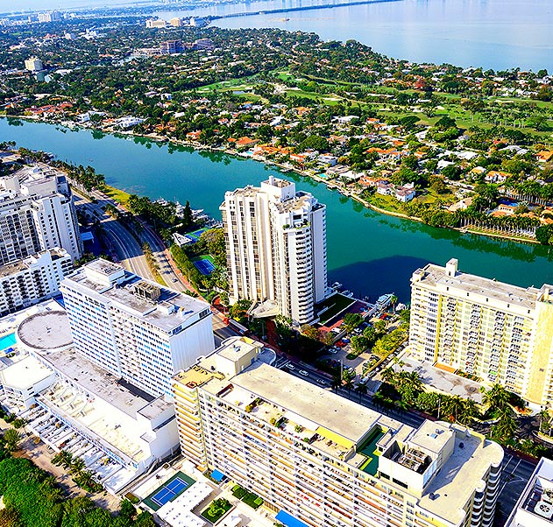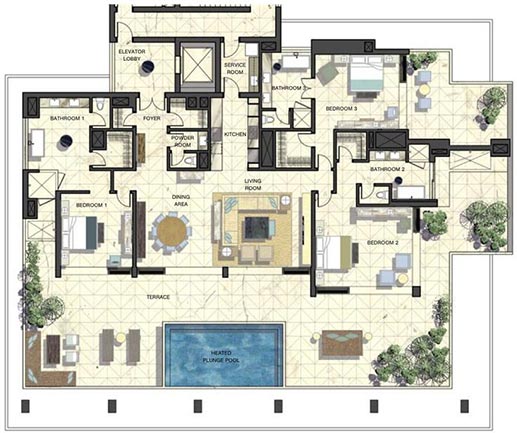Fill out the form and we’ll get in touch with you as soon as possible.
Sign up now for exclusive access to updated condo price lists, unreleased inventory, the latest reviews, market analysis, and early alerts on new condo launches!
Want to See Who Made the Cut?
Main Content
![[ai_client_name]](https://newconstructioncondomiami.com/wp-content/themes/dsiddons-pending.com/images/accent-logo.png)
Highs:
– 2200 Brickell is located in the more quiet part of Brickell which allows you fast access to the highway
-2200 Brickell is unique in character as its a low-rise condo in Brickell
-One of the most attractive prices per SF for a new construction condo in Brickell
– Its a boutique condo with slight the right amount of amenities
Lows:
This condo does not offer water views if that is what you are looking for and if you want to be in the middle of the action this might also not work for you.
Compared to many other new condos in Brickell, units are relatively small, but this also reflects in a lower asking price.
Verdict:
If your budget is under $2 million and you’re looking to buy a brand-new condo in Brickell, but prefer a location away from the hustle and bustle, this condo is ideal for you.
2200 Brickell
RESIDENTIAL INTERIORS
- Floor-to-ceiling impact glass windows and sliding glass balcony doors – Large format ceramic tile flooring throughout living area and wood
- flooring in bedrooms
- Fully tiled balconies featuring glass railings with access from the
- living room and primary bedroom of every residence
- Custom kitchens designed by ODA New York with wood cabinetry – Innovative household appliances from Thermador and Bosch
- (or comparable) featuring refrigerator, freezer, built-in convection oven,
- microwave and cooktop
- Wine coolers in select units
- Luxury primary bathrooms featuring double vanities,
- porcelain tile on walls and floors as well as rain showers – Spacious, fully built-out custom closets
- Dedicated laundry featuring full-sized washer and dryer
Residential Mix
- 1 Bedroom: 590 – 864 SF
- 2 Bedrooms: 1,187 – 1,329 SF
- 3 Bedrooms: 1,470 – 1,846 SF
Garden Villas
- 2 Bedroom: 1,233 – 1,793 SF
- 4 Bedroom: 1,973 – 2,070 SF
BUILDING AMENITIES
- Covered porte-cochère
- On-site valet parking
- Double-height, 24-hour attended lobby
- Above ground parking on all levels with direct access to residences – Electric vehicle charging
- Luxer One automated parcel storage featuring, contactless digital package delivery system with cold storage
- Resident lounge and entertaining space
- Dedicated work from home suites with conference room
- World-class state-of-the-art fitness center designed by Homage Fitness – Custom children’s playroom designed by Silver Hill Arts
- Cycling lounge & workshop and cycle storage
- WELL Building StandardTM designation with thoughtful and intentional spaces that enhance human health and well-being
- Wellness Lounge with Treatment Room and Sauna
The Team Behind 2200 Brickell
- Developer: Aria Development Group, Largo, Place Projects
- Architecture: Revuelta Architecture International
- Interior Design: ODA New York
BUILDING AMENITIES
- Covered porte-cochère
- On-site valet parking
- Double-height, 24-hour attended lobby
- Above ground parking on all levels with direct access to residences
- Electric vehicle charging
- Luxer One automated parcel storage featuring,
- contactless digital package delivery system with cold storage
- Resident lounge and entertaining space
- Dedicated work from home suites with conference room
- World-class state-of-the-art fitness center designed by Homage Fitness
- Custom children’s playroom designed by Silver Hill Arts
- Cycling lounge & workshop and cycle storage
- WELL Building StandardTM designation with thoughtful
- and intentional spaces that enhance human health and well-being
- Wellness Lounge with Treatment Room and Sauna
BUILDING AMENITIES
- Covered porte-cochère
- On-site valet parking
- Double-height, 24-hour attended lobby
- Above ground parking on all levels with direct access to residences
- Electric vehicle charging
- Luxer One automated parcel storage featuring,
- contactless digital package delivery system with cold storage
- Resident lounge and entertaining space
- Dedicated work from home suites with conference room
- World-class state-of-the-art fitness center designed by Homage Fitness
- Custom children’s playroom designed by Silver Hill Arts
- Cycling lounge & workshop and cycle storage
- WELL Building StandardTM designation with thoughtful
- and intentional spaces that enhance human health and well-being
- Wellness Lounge with Treatment Room and Sauna
Average Condo Price in the Area
- Average Price per SF of Newer luxury condos $1,100
Features and Specifications
- Bedrooms 1-4
- Units 105
- Avg. Price per SqFt $1200
- City Brickell
- Year Built Q2 2026
- Stories 5
Construction Update
- Groundbreaking: March 2024
- Top Off: 4Q-2025
- Delivery: Q2 2026

Property Spotlight
Comparable Condos to Explore

Location Map
Associated Condo Articles
REGISTER NOW FOR A Personalized Experience
Register Now by sending us your name and email address
Error: Contact form not found.
Fill out the form and we’ll get in touch with you as soon as possible.





